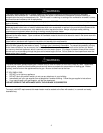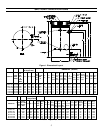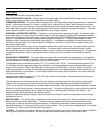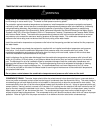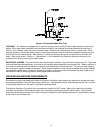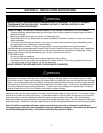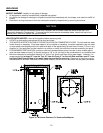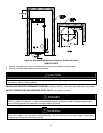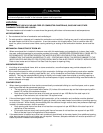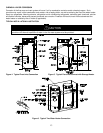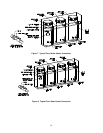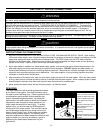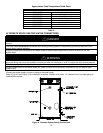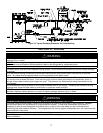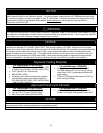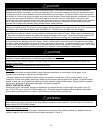
12
CAUTION
If the building cold water supply has a back-flow preventer, check valve or water meter with check valve, provisions
for thermal expansion of water in the hot water system must be provided.
LOCATION
KEEP APPLIANCE AREA CLEAR AND FREE OF COMBUSTIBLE MATERIALS, GASOLINE AND OTHER
FLAMMABLE VAPORS AND LIQUIDS.
This water heater must be located in an area where the general public does not have access to set temperatures.
AIR REQUIREMENTS
1. Do not obstruct the flow of combustion and ventilating air.
2. For safe operation, adequate air is needed for combustion and ventilation. Sooting may result in serious damage to
the water heater and risk of fire or explosion. It can also create a risk of asphyxiation. Such a condition often will
result in a yellow, luminous burner flame, causing carboning or sooting of the combustion chamber, burner and flue
tubes.
MECHANICAL EXHAUSTING OF ROOM AIR
1. Where an exhaust fan is installed in the same room with this water heater and combustion air is drawn from inside
the room, sufficient openings for air must be provided in the walls. UNDERSIZED OPENINGS WILL CAUSE AIR TO
BE DRAWN INTO THE ROOM THROUGH THE WATER HEATER’S VENTING SYSTEM, CAUSING POOR
COMBUSTION THAT MAY BE HAZARDOUS TO LIFE. SOOTING MAY RESULT IN SERIOUS DAMAGE TO THE
WATER HEATER AND RISK OF FIRE OR EXPLOSION, WHICH CAN ALSO CREATE A RISK OF ASPHYXIATION.
Refer to local codes and /or National Fuel Gas Code for proper air opening sizing.
UNCONFINED SPACE
1. In buildings of conventional frame, brick or stone construction, unconfined spaces may provide adequate air for
combustion and ventilation.
2. If the unconfined space is within a building of tight construction (buildings using the following construction: weather
stripping, heavy insulation, caulking, vapor barrier, etc.), air for combustion and ventilation must be obtained from
outdoors. This may be accomplished by piping air directly to the water heater from outside or providing opening or
ducts in the wall. The installation instructions for confined spaces in tightly constructed buildings must be followed to
ensure adequate air supply.
CONFINED SPACE
1. When drawing combustion air from inside a conventionally constructed building to a confined space, such a space
shall be provided with two permanent openings.
The top opening is to be located within twelve (12) inches of the enclosure top and the bottom opening within
twelve (12) inches of the enclosure bottom.
Each opening shall have a free area of at least one square inch per 1000 Btu/h of the total input of all
appliances in the enclosure, but not less than 100 square inches.
2. If the confined space is within a building of tight construction, air for combustion and ventilation must be obtained
from outdoors. This may be accomplished by piping air directly to the water heater from outside or providing opening
or ducts in the wall. When directly communicating with the outdoors through vertical ducts, two permanent openings,
located in the above manner, shall be provided.
Each opening shall have a free area of not less than one square inch per 4000 Btu/h of the total input of all
appliances in the enclosure.
If horizontal ducts are used, each opening shall have a free area of not less than one square inch per 2000
Btu/h of the total input of all appliances in the enclosure.
3. If the water heater is installed as a direct vent (outside air piped directly to the water heater), then additional opening,
other than the opening for the air intake, are not required. However, adequate ventilation air must be provided in all
cases to prevent increased room temperature.



