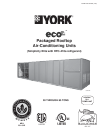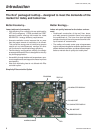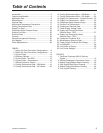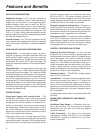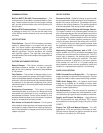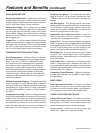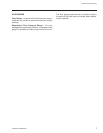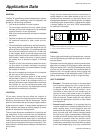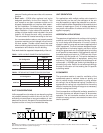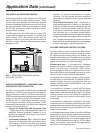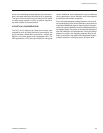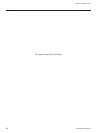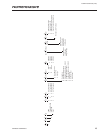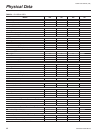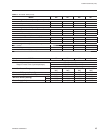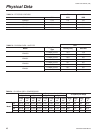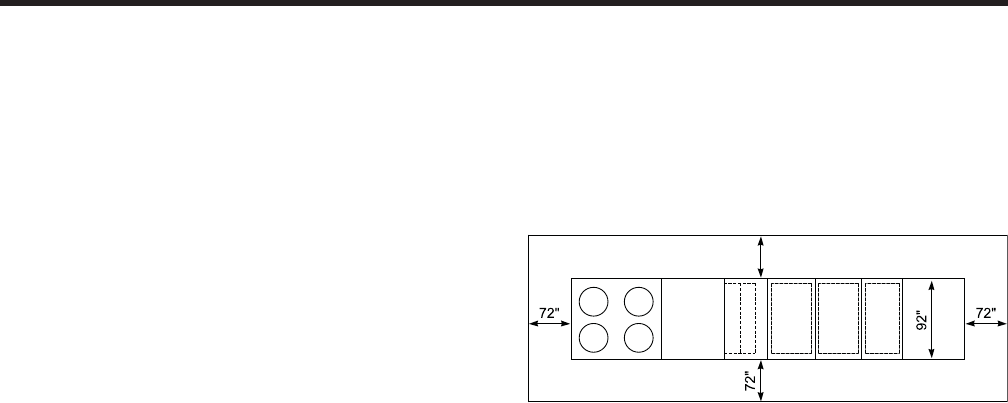
JOHNSON CONTROLS
8
FORM 100.50-EG5 (108)
Application Data
GENERAL
The Eco
2
air conditioning units are designed for outdoor
installation. When selecting a site for installation, be
guided by the following conditions:
• Unit must be installed on a level surface.
• For the outdoor location of the unit, select a place
having a minimum sun exposure and an adequate
supply of fresh air for the condenser.
• Also avoid locations beneath windows or between
structures.
• Optional condenser coil protection should be used
for seashore locations or other harsh environ-
ments.
• The unit should be installed on a roof that is structur-
ally strong enough to support the weight of the unit
with a minimum of defl ection. It is recommended that
the unit(s) be installed not more than 15 feet from
a main support beam to provide proper structural
support and to minimize the transmission of sound
and vibration. Ideally, the center of gravity should
be located over a structural support or building
column.
• Location of unit(s) should also be away from build-
ing fl ue stacks or exhaust ventilators to prevent
possible reintroduction of contaminated air through
the outside air intakes.
• Be sure the supporting structures will not obstruct
the duct, gas or wiring connections.
• Proper service clearance space of 6-feet around
the perimeter of the unit, 8-feet on one side for coil
servicing, and 12-feet to any adjacent units is re-
quired to eliminate cross contamination of exhaust
and outdoor air, and for maintenance tasks such
as coil pull and cleaning. No obstructions should
be above the condensing unit section.
LOCATION
Of the many factors that can effect the location of
equipment, some of the most important to consider are
Structural, Acoustical and Service clearances. Proper
attention should be made at the design stage to ensure
proper structural support. In cases where equipment is
being replaced, be aware of building design to insure
support is adequate for the application.
The next most important consideration in applying roof
top equipment is that of sound from the equipment.
Special care should be made to keep the roof top unit
away from sound sensitive areas such as conference
rooms, auditoriums and executive offi ces and any other
room that may have potential for tenant occupancy. Pos-
sible locations could be above hallways, mechanical or
utility rooms.
Finally, service clearances should be maintained in
rooftop design to insure safe access to the unit. Unit
clearances are designed so that technicians have
enough space between units, building walls, and edges
of building to gain access safely. In cases where space
is limited, please call your local YORK representative
for additional information.
RIGGING
Proper rigging and handling of the equipment is manda-
tory during unloading and setting it into position to retain
warranty status.
Spreader bars must be used by cranes to prevent dam-
age to the unit casing. All lifting lugs must be used when
lifting the rooftop unit. Fork lifts will damage the rooftop
unit and are not recommended. Care must be taken to
keep the unit in the upright position during rigging and
to prevent damage to the watertight seams in the unit
casing. Avoid unnecessary jarring or rough handling.
UNIT PLACEMENT
• Elevated – Elevated roof curbs or dunnage steel
can be used to support the unit in order to raise it
to specifi c heights. When this type of placement
is required, be sure to keep unit access in mind.
Cat-walks or other forms of unit access may be
required to one or both sides of the unit, depend-
ing on your area of the country and the local codes
that are enforced. Please check with local offi cials
to ensure the application conforms to local codes
and regulations.
• Ground Level Locations – It is important that the
units be installed on a substantial base that will not
settle, causing strain on the refrigerant lines and
sheet metal and resulting in possible leaks. A one-
piece concrete slab with footers extended below
the frost line is highly recommended. Additionally,
the slab should be isolated from the main building
foundation to prevent noise and vibration trans-
mission to the building structure. For ground level
installations, precautions should be taken to protect
the unit from tampering by, or injury to, unauthorized
96"
LD08044
NOTE:
1. Under certain conditions these clearances may be encroached upon.
2. This is a visual reference for all Eco
2
units.



