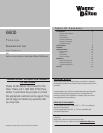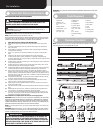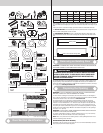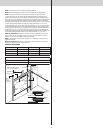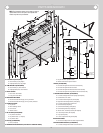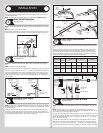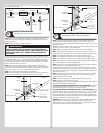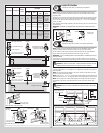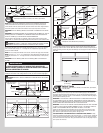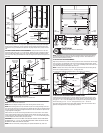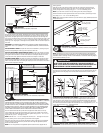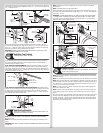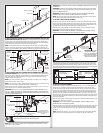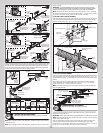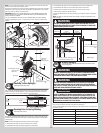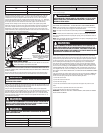
NOTE: If nailing product at 40°F or below, pre-drilling is required.
NOTE: Allow the weatherstrips to return to room temperature prior to nailing to jambs.
NOTE: Do not permanently attach weatherstrips to the header and jambs at this time.
For Quick Install track: For the header, align the weatherstrip with the inside edge of the
header and temporarily secure it to the header with equally spaced nails. Starting at either
side of the jamb, fit the weatherstrip up tight against the temporarily attached weatherstrip in
the header and flush with the inside edge of the jamb. Temporarily secure the weatherstrip
with equally spaced nails. Repeat for other side. This will keep the bottom section from falling
out of the opening during installation. Equally space nails approximately 12” to 18” apart.
For Fully Adjustable track: For the header, align the weatherstrip 1/8” to 1/4” inside the head-
er edge, and temporarily secure it to the header with equally spaced nails. Starting at either
side of the jamb, fit the weatherstrip up tight against the temporarily attached weatherstrip in
the header and 1/8” to 1/4” inside the jamb edge. Temporarily secure the weatherstrip with
equally spaced nails. Repeat for other side. This will keep the bottom section from falling out
of the opening during installation. Equally space nails approximately 12” to 18” apart.
Headroom requirement: Headroom is defined as the space needed above the top of the
door for tracks, springs, etc. to allow the door to open properly. If the door is to be motor
operated, 2-1/2” (64 mm) of additional headroom is required.
NOTE: 6” low headroom conversion kit is available for 12” radius only. Contact your local
Wayne-Dalton dealer.
Backroom requirement: Backroom is defined as the distance needed from the opening
back into the garage to allow the door to open fully.
BACKROOM REQUIREMENTS
Door Height Track Manual Lift Motor Operated
6’0” to 7’0” 12”, 15” Radius 102” (2591 mm) 125” (3175 mm)
7’1” to 8’0” 12”, 15” Radius 114” (2896 mm) 137” (3480 mm)
8’1” to 9’0” 12”, 15” Radius 126” (3200 mm) 168” (4267 mm)
HEADROOM REQUIREMENTS
Track Type Space Needed
12” Radius 13-1/2” (343 mm)
15” Radius 14 1/2” (368 mm)
Weatherstrips
Level header
Finished
Door width
Jambs
Backroom
Plumb
jambs
Finished
Door
Height
Nail
Headroom
Header board 2”x 6”
lumber preferred
Suitable mounting surface
2”x 6” lumber minimum
Weather-
strips
Weather-
strips
Jamb
Quick Install track
Fully Adjustable track
Jamb
1/8” to 1/4”
Min. Side
room
Clearance
is 3 1/2”
Min. Side
room
Clearance
is 3 1/2”
4



