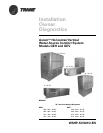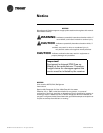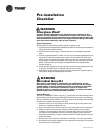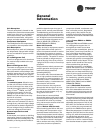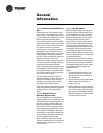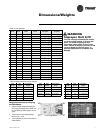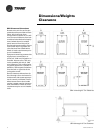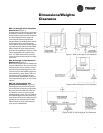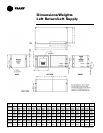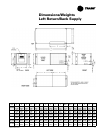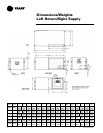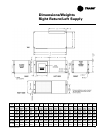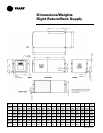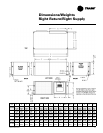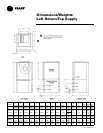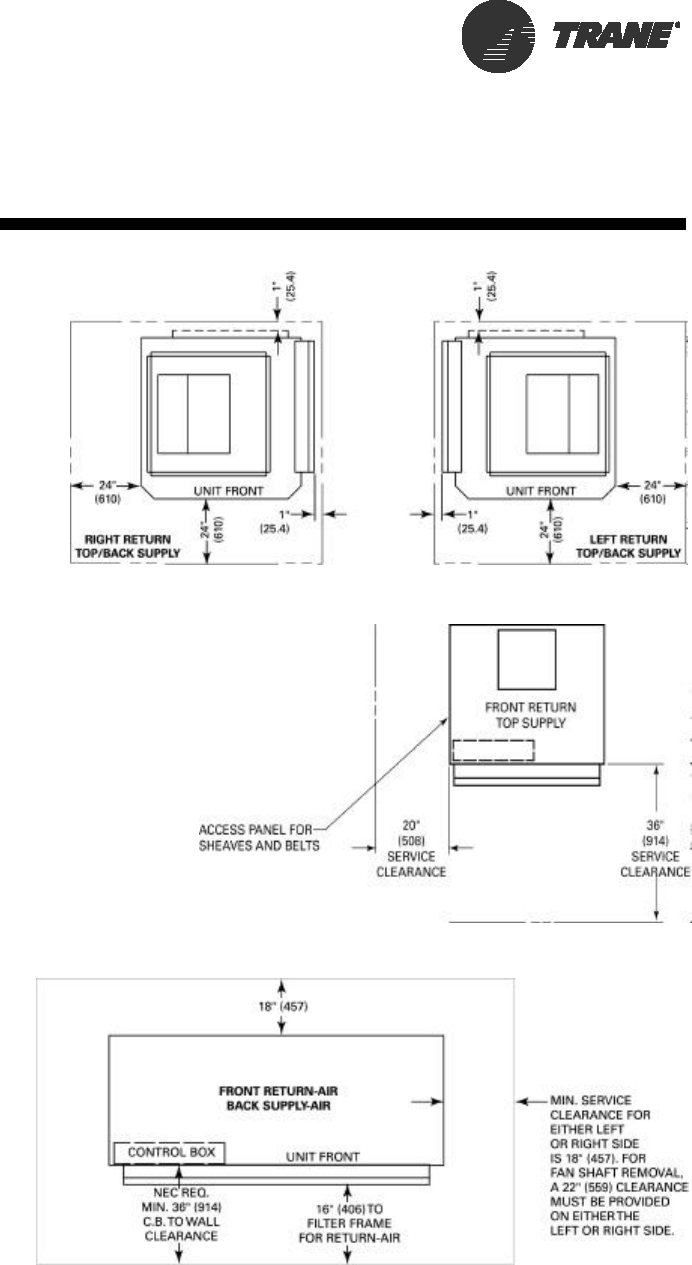
WSHP-SVX01D-EN 9
Dimensions/Weights
Clearance
GEV 1/2 through 5 Ton Clearance
Dimensions (Figure 1)
Access to the unit for service purposes
should be provided at installation. All
configurations require an 24" (610 mm)
surround clearance from other me-
chanical and electrical equipment
(where shown) to enable panel remov-
al from the unit for service/mainte-
nance ability. Some local codes require
a greater service clearance than listed
below. Check all code requirements
prior to unit installations. Units in a free
return application will require more
than a 1" (25.4) clearance to provide
proper air flow to the units air-to-refrig-
erant coil.
GEV 6 through 10 Ton Clearance
Dimensions (Figure 2)
Minimum access for service clearances
are provided below. Any one unit side
other than the control panel or return-
air side may be placed against a wall.
The unit may be serviced through the
three remaining open sides. Some lo-
cal codes require a greater service
clearance than listed below. Check all
code requirements prior to unit instal-
lations.
GEV 12 1/2 through 25 Ton
Clearance Dimensions (Figure 3)
The diagram below outlines the mini-
mum required unit service clearances.
Any one unit side other than the con-
trol panel or return-air side may be
placed against a wall. The unit may be
serviced through the three remaining
open sides. Some local codes require a
greater service clearance than listed
below. Check all code requirements
prior to unit installations.
Figure 1: GEV 1/2 through 5 Ton Clearance
Figure 2: GEV 6 through 10 Ton Clearance
Figure 3: GEV 12 1/2 through 25 Ton Clearance



