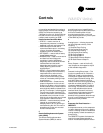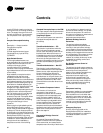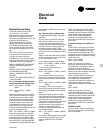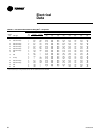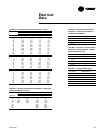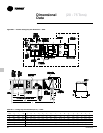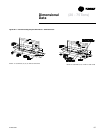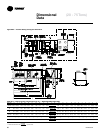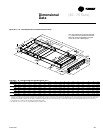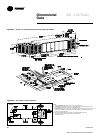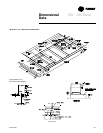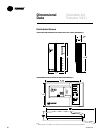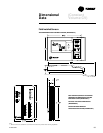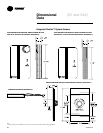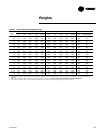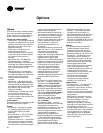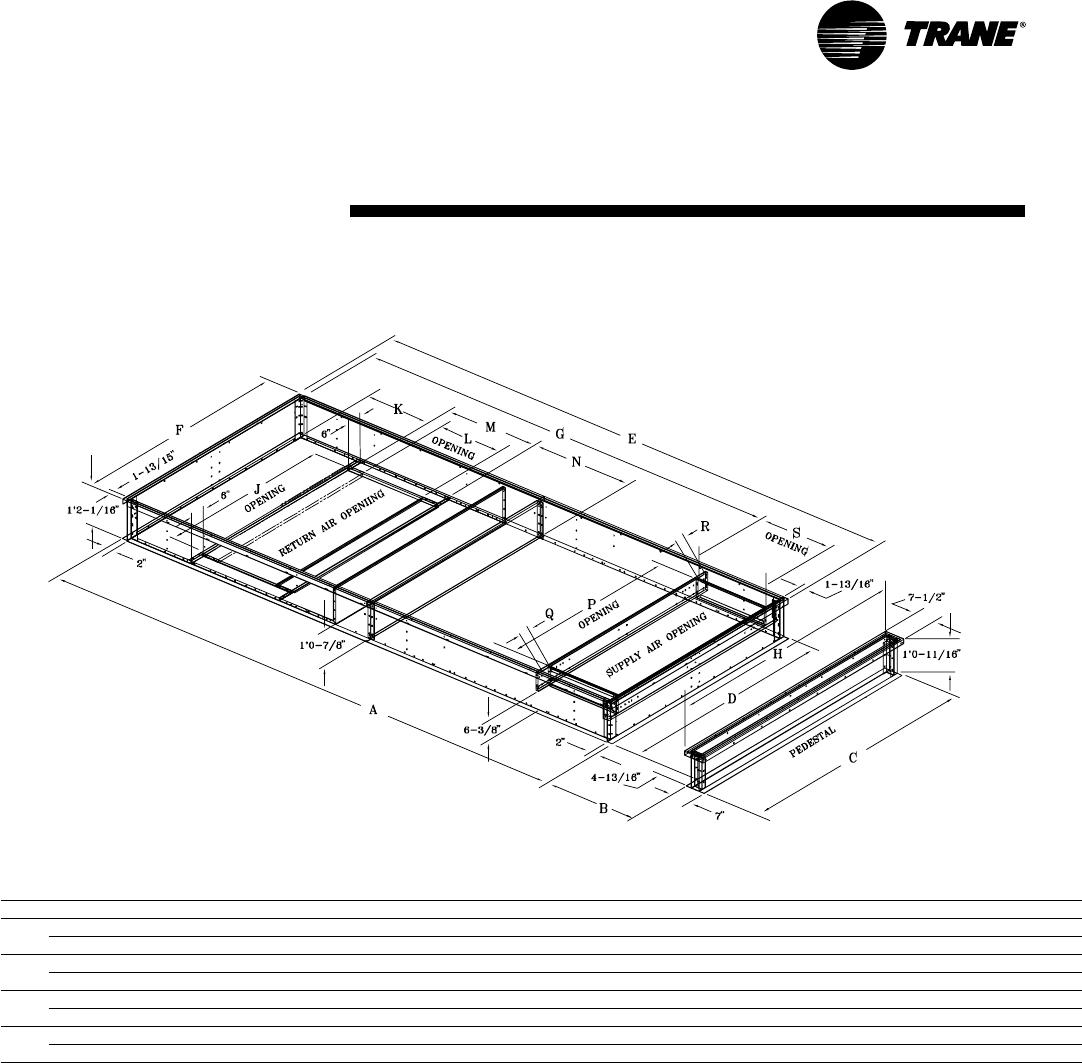
89RT-PRC010-EN
Tons Model A B C D E F G H J K L M N P Q R S
20,25,30
SAHF
16’-3
7
/
8
” 2’-10
1
/
16
” 7’-10
7
/
16
” 7’-0
13
/
16
” 16’-3
9
/
16
” 7’-0
1
/
2
” 13’-6
15
/
16
” 7’-11
15
/
16
” 5’-8
13
/
16
” 2’-0” 2’-5
5
/
16
” 2’-11
5
/
16
” 1’-10
5
/
8
” 5’-9
1
/
2
” 0’-5
11
/
16
”0’-5
11
/
16
” 2’-3
5
/
16
”
S*HF
18’-7
1
/
2
” 2’-10
1
/
16
” 7’-10
7
/
16
” 7’-0
13
/
16
” 18’-7
3
/
16
” 7’-0
1
/
2
” 15’-10
9
/
16
” 7’-11
15
/
16
” 5’-8
13
/
16
” 2’-0” 2’-5
5
/
16
” 2’-11
5
/
16
” 1’-10
5
/
8
” 5’-7
3
/
8
” 1’-0
7
/
16
” 0’-1” 2’-3
5
/
16
”
40
SAHF
19’-1
15
/
16
” 5’-2
1
/
16
” 7’-10
7
/
16
” 7’-0
13
/
16
” 19’-1
5
/
8
” 7’-0
1
/
2
” 16’-2
9
/
16
” 7’-11
15
/
16
” 5’-8
13
/
16
” 2’-0” 3’-6” 4’-0” 1’-10
5
/
8
” 5’-9
1
/
2
” 0’-5
11
/
16
”0’-5
11
/
16
” 2’-5
15
/
16
”
S*HF
22’-4
1
/
2
” 5’-2
1
/
16
” 7’-10
7
/
16
” 7’-0
13
/
16
” 22’-4
1
/
8
” 7’-0
1
/
2
” 19’-5” 7’-11
15
/
16
” 5’-8
13
/
16
” 2’-0” 3’-6” 4’-0” 1’-10
5
/
8
” 5’-7
3
/
8
” 0’-11
3
/
16
” 0’-2
1
/
4
” 2’-5
15
/
16
”
50,55
SAHF
19’-1
15
/
16
” 7’-10
1
/
16
” 7’-10
7
/
16
” 7’-0
13
/
16
” 19’-1
5
/
8
” 7’-0
1
/
2
” 16’-2
9
/
16
” 7’-11
15
/
16
” 5’-8
13
/
16
” 2’-0” 3’-6” 4’-0” 1’-10
5
/
8
” 5’-9
1
/
2
” 0’-5
11
/
16
”0’-5
11
/
16
” 2’-5
15
/
16
”
S*HF
22’-4
1
/
2
” 7’-10
1
/
16
” 7’-10
7
/
16
” 7’-0
13
/
16
” 22’-4
1
/
8
” 7’-0
1
/
2
” 19’-5” 7’-11
15
/
16
” 5’-8
13
/
16
” 2’-0” 3’-6” 4’-0” 1’-10
5
/
8
” 5’-7
3
/
8
” 0’-11
3
/
16
” 0’-2
1
/
4
” 2’-5
15
/
16
”
60,70,75
SAHF
19’-1
15
/
16
” 5’-2
1
/
16
” 9’-11
15
/
16
” 9’-2
5
/
16
” 19’-1
5
/
8
” 9’-2” 16’-2
9
/
16
” 10’-1
7
/
16
” 7’-10
5
/
16
” 2’-0” 3’-6” 4’-0” 1’-10
5
/
8
” 6’-11
7
/
8
” 0’-11
3
/
16
” 0’-11
3
/
16
” 2’-5
15
/
16
”
S*HF
22’-4
1
/
2
” 5’-2
1
/
16
” 9’-11
15
/
16
” 9’-2
5
/
16
” 22’-4
1
/
8
” 9’-2” 19’-5” 10’-1
7
/
16
” 7’-10
15
/
16
” 2’-0” 3’-6” 4’-0” 1’-10
5
/
8
” *7’-8
3
/
4
” 0’-11
3
/
16
” **0’-2
3
/
8
” 2’-5
15
/
16
”
Note:
1. The return opening of the roof curb is provided with an adjustable filler panel six inches wide. This panel allows adjustment of the return air opening in order to clear roof members of all
standard roof constructions with both the supply and return openings. The return air opening of the curb is at a 90 degree angle as compared to the rooftop return air opening to allow
this placement flexibility. The curb acts as a plenum between the ductwork and the unit return opening. A retainer clip is used to secure the adjustable filler piece to the roof curb.
*“P” dimension is 5’ 6” on 60, 70, 75 Tons SEHF (Units with electric heat).
**“R” dimension is 2’ 5
1
/8” on 60, 70, 75 Tons SEHF (Units with electric heat).
Table DD-3 — 20 - 75 Ton Downflow Roof Curb Dimensions (Ft. In.)
Figure DD-3 — 20 - 75 Ton Optional Roof Curb Dimensions (Downflow)
Note: The pedestal was purposely designed
1
3
/
8
” shorter than the curb because the unit’s
base rails rest on the pedestal at one point
and on the curb at a different point.
Dimensional
Data
(20 - 75 Tons)



