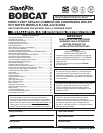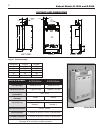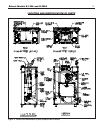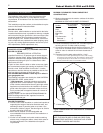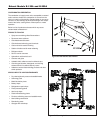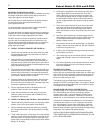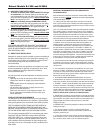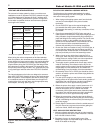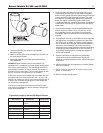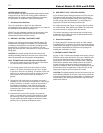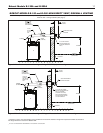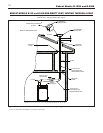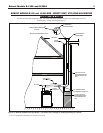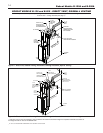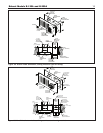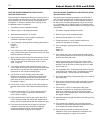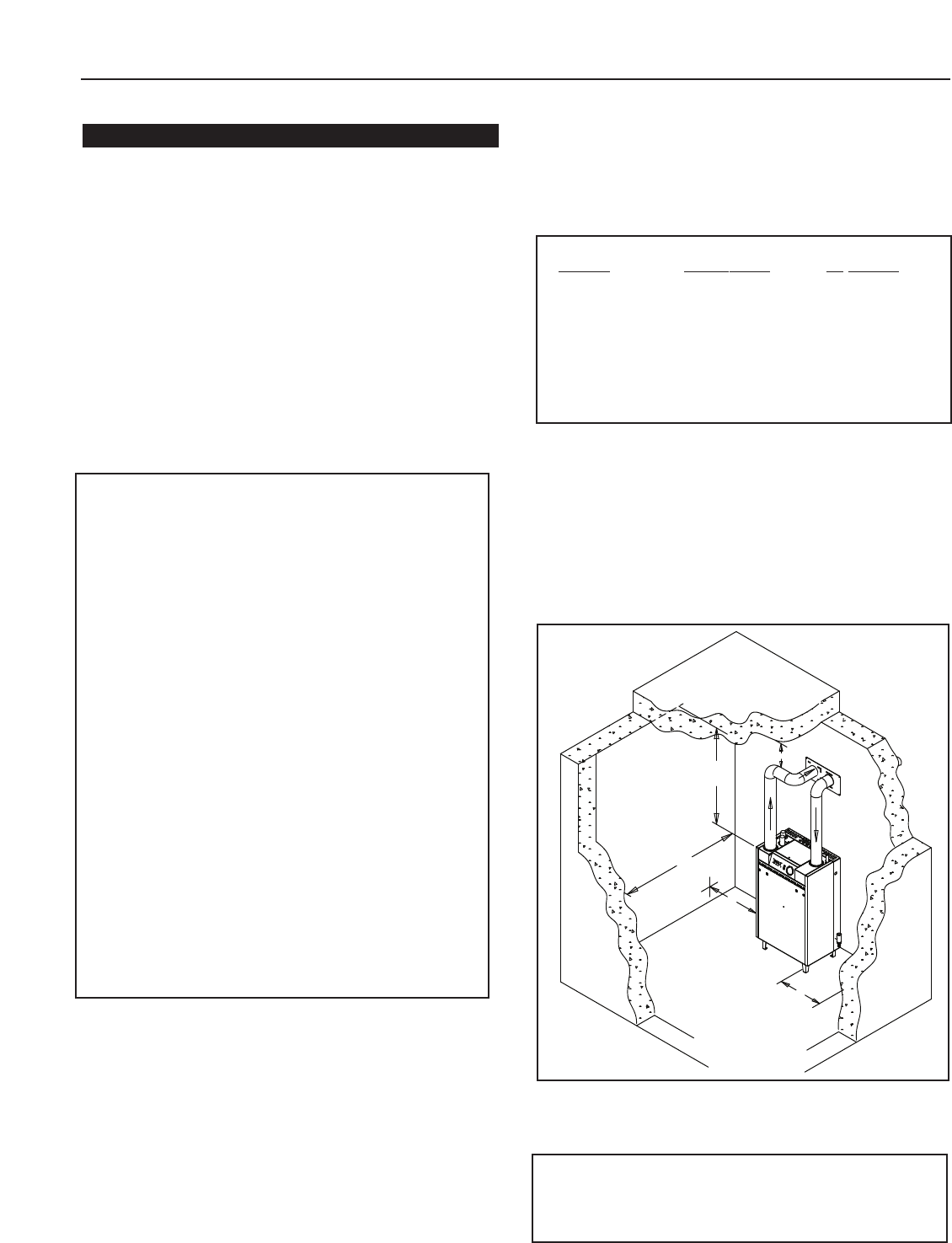
Bobcat Models B-120A and B-200A
4
The installation must conform to the requirements of the
authority having jurisdiction or, in the absence of such
requirements, to the National Fuel Gas Code, ANSI Z223.1-
latest edition.
This installation must also conform to the additional require-
m
ents in this Slant/Fin Instruction Book.
BOILER LOCATION
Provide a level, solid foundation or vertical wall for the boiler.
Location should be as near as possible to chimney or outside
wall so that the flue pipe from boiler is short and direct. (See
paragraph heading “Vent Termination Location and Clear-
ance” on page 9.) The location should also be such that all
boiler components are protected from water (dripping, spray-
ing, rain, etc.) during appliance operation and service (circu-
lator replacement, control replacement, etc.).
WARNING
LIQUEFIED PETROLEUM (L.P.) PROPANE GAS-FIRED
BOILER LOCATION
REQUIRES SPECIAL ATTENTION
Liquefied Petroleum (L.P.) propane gas is
heavier than air.
Therefore, propane boilers, piping, valves should NOT be
installed in locations where propane leaking from defective
equipment and piping will "pool" in a basement or other
space below the leak.
A spark or flame from the boiler or other source may ignite
the accumulated propane gas causing an explosion or fire.
Provide a level, solid foundation for the boiler. Location
should be as near the chimney as possible so that the flue
pipe from boiler to chimney is short and direct.
The UNIFORM MECHANICAL CODE may be in effect in
your geographic area.
The following precautions are cited by the 1994 UNIFORM
MECHANICAL CODE, section 304.6:
"LPG Appliances. Liquefied petroleum gas-burning
appliances shall not be installed in a pit, basement or
similar location where heavier-than-air-gas might collect.
Appliances so fueled shall not be installed in an abo
ve-
grade under-floor space or basement unless such loca-
tion is pro
vided with an approv
ed means for remo
val of
unbur
ned gas."
Consult Chapter 5 of the 1994 UNIFORM MECHANICAL
CODE f
or design criter
ia of the "approv
ed" means f
or
remov
al of unbur
ned gas
.
BOILER FOUNDA
TION
A. Provide a solid, level foundation or vertical wall capable of
suppor
ting the w
eight of the boiler filled with w
ater
, and
e
xtending at least 2" past the jac
ket on all sides. See
dimensions of boilers, page 2. See also figure 4a & 4b for
mounting the boiler on the wall.
B
.
Boiler can be installed on both comb
ustib
le and
non-comb
ustib
le floors, but must NOT be installed on or
above carpeting.
C. If boiler is to be located over buried conduit containing
electric wires or telephone cables, consult local codes or
the National Board of Fire Underwr
iters f
or specific
requirements.
MINIMUM CLEARANCES FROM COMBUSTIBLE
CONSTRUCTIONS
A
. Minimum clearances to the exterior surfaces of the boiler
shall be as follows:
M
INIMUM ALCOVE AND CLOSET CLEARANCE
F
or Combustible Recommended
Surf
ace Construction for Service
F
ront 6" 18"
Rear 0" 0"
Left Side 2" 8"
Right Side 2" 8"
T
op 3" 18"
Flue Connector:
Enclosed — 2" 6"
Uninclosed — 1" 6"
B. Provide accessibility clearance of 8" on sides requiring
servicing and 18" on sides used for passage.
C. All minimum clearances shown above must be met. This
may result in increased values of some minimum clear-
ances in order to maintain the minimum clearances of
others.
D. Clearance from hot water pipes shall be 1 inch**.
** A
t points where hot water pipes emerge from a floor,
wall or ceiling,
the clearance at the opening through the finished floor boards or wall
or ceiling boards may be not less than 1/2 inch.Each such opening
shall be covered with a plate of uncombustible material.
SAFETY
KEEP
THE BOILER AREA CLEAR AND FREE FR
OM
COMBUSTIBLE MATERIALS, GASOLINE AND OTHER
FLAMMABLE VAPORS AND LIQUIDS.
Figure 3. Bobcat boiler min. clearances for combustible
construction.
INSTALLATION REQUIREMENTS
: 2" FOR ENCLOSED
*
1"
3"
6"
*
2"
2"



