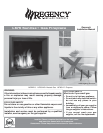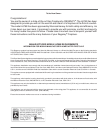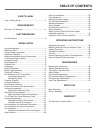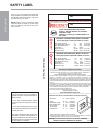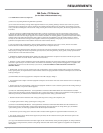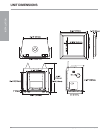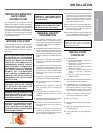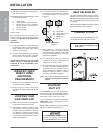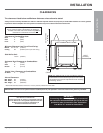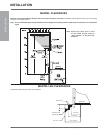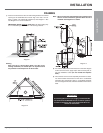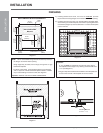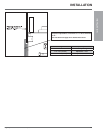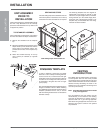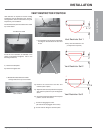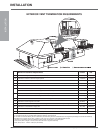
INSTALLATION
Regency® L676S Direct Vent Gas Fireplace
44
SAFETY LABEL
This is a copy of the label that accompanies
each L676S-NG1 and L676S-LP1 Direct Vent
Gas Fireplace. We have printed a copy of the
contents here for your review.
NOTE: Regency
®
units are constantly being
improved. Check the label on the unit and if
there is a difference, the label on the unit is
the correct one.
COPY OF SAFETY DECAL
For the State of Massachusetts, installation
and repair must be done by a plumber or
gasfi tter licensed in the Commonwealth of
Massachusetts.
For the State of Massachusetts, fl exible
connectors shall not exceed 36 inches in
length.
For the State of Massachusetts, the appli-
ances individual manual shut-off must be a
t-handle type valve.
The State of Massachusetts requires the
installation of a carbon monoxide alarm in
accordance with NFPA 720 and a CO alarm
with battery back up in the same room where
the gas appliance is installed.
DO NOT REMOVE THIS LABEL / NE PAS ENLEVER CETTE ETIQUETTE
Listed: VENTED GAS FIREPLACE HEATER
Tested to: ANSI Z21.88a-2007/
CAN/CGA-2.17-M91
Certified for / Certifiée pour: CANADA AND U.S.A.
WN # 16074
CSA 2.33a-2007,
Serial No. / No de serie
342
`
NATURAL GAS FIREPLACE: MODEL L676S-NG1
Factory Equipped For Altitude 0-4500ft. (0-1372m)
Min. Supply Pressure 5“ WC (1.25 kpa)
Low Setting Man. Pressure 1.6" WC (0.39 kpa)
Max. Manifold Pressure 3.5" WC (0.87 kpa)
Orifice Size #37 DMS
Minimum Input 19,500 Btu/h (5.71 )
Maximum Input 29,000 Btu/h (8.49 kW)
kW
342
Model/Modele:
L676S-NG1
Model/Modele:
L676S-LP1
918-760
PROPANE GAS FIREPLACE: MODEL L676S-LP1
Factory Equipped For Altitude 0-4500ft. (0-1372m)
Min. Supply Pressure 12" WC (2.98 kpa)
Low Setting Man. Pressure 6.4" WC (1.59 kpa)
Max. Manifold Pressure 10" WC (2.49 kpa)
Orifice Size #53 DMS
Minimum Input 21,000 Btu/h (6.15 kW)
Maximum Input 26,000 Btu/h (7.61 kW)
FPI Fireplace Products International Ltd., Delta BC, CANADA
MADE IN CANADA / FABRIQUE AU CANADA
Minimum Clearances to Combustibles from Fireplace Opening
Side Walls *A 14-3/4" (375mm)
Ceiling B 52" (813mm)
Min. Mantel Height C 16-1/2" (419mm)
Max. Mantel Depth **D 13” (330mm)
Alcove Width E 84" (2134mm)
Alcove Depth F 36" (914mm)
Finished Floor G 3” (76mm)
VENTED GAS FIREPLACE HEATER
This appliance must be installed in accordance with the manufacturer’s installation
instructions and with local codes, if any; if none, follow the current ANSI Z223.1 in
the USA orthe current CAN 1-B149 in Canada.
This vented gas fireplace heater is not for use with air filters.
For Manufactured Home Installation: This Direct Vent System Appliance must be
installed in accordance with the manufacturer's installation instructions and
ManufacturedHome ConstructionandSafetyStandardTitle24CFR, Part3280,or the
currentStandardforFireSafetyCriteriaforManufacturedHomeInstallation,Sites,and
CommunitiesANSI/NFPA501A,andwithCAN/CSAZ240MHMobileHomeStandardin
Canada.
Thisappliance isonlyforuse withthetypeof gasindicatedontherating plateandmay
be installed in an aftermarket, permanently located, manufactured (mobile) home
where notprohibited by local codes.See owner's manualfor details.This appliance is
notconvertibleforusewithothergases,unlessacertifiedkitisused(Kit#526-969).
CertifiedforusewithHeatWave(Kit#946-556).
Forusewithglassdoorscertifiedwiththeapplianceonly.
Electrical Supply: 6.0 VDC
NOT FOR USE WITH SOLID FUEL
D
E
F
A
B
C
Refer to Manual for complete Clearance Details
* Alcove side wall must have a min. of 14-3/4” (375mm) clearance on one side.
** Mantel depth taken at 26-1/2” (673mm) from front facing.
G



