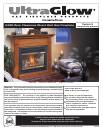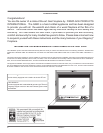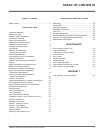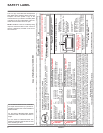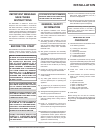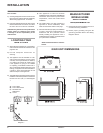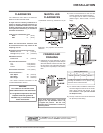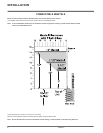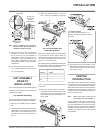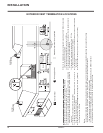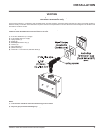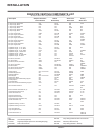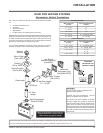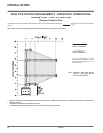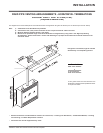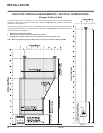
UltraGlow
®
G36D Zero Clearance Direct Vent Gas Fireplace
3
TABLE OF CONTENTS
OPERATING INSTRUCTION
S
Operating
....................................................................
3
4
Instructions
..................................................................
3
4
Lighting
Procedure
......................................................
3
4
Shutdown Procedure
...................................................
3
4
First Fire
......................................................................
3
4
Aeration
Adjustment
....................................................
3
4
Normal Operating Sounds Of Gas Appliances
............
3
5
Copy Of The Lighting Plate Instructions
......................
3
5
Maintenance Instructions
............................................
3
5
MAINTENANC
E
Gold-Plated
o
r Brass Trim
...........................................
3
6
Log Replacement
........................................................
3
6
Thermopile / Thermocouple
.........................................
3
6
Glass Gasket
...............................................................
3
6
Door Glass
..................................................................
3
6
Removing Valve
...........................................................
3
7
Installing Valve
.............................................................
3
7
G36D Main Assembly
..................................................
3
8
G36D Burner Assembly & Log Set
..............................
3
9
G36D Flush Front Assembly
.......................................
4
0
WARRANT
Y
The Warranty: Limited Lifetime
....................................
43
SAFETY LABE
L
Safety Label
..................................................................
4
INSTALLATIO
N
Important Message
......................................................
5
Before You Start
............................................................
5
General Safety
Information
...........................................
5
Installation
Checklist
......................................................
5
G36D Unit Dimensions
..................................................
6
Manufactured
Mobile Home
Additional
Requirements
...............................................
6
Locating Your
Gas Stove
...............................................
6
Clearances
....................................................................
7
Mantel Leg
Clearances
.................................................
7
Framing And
Finishing
...................................................
7
Combustible Mantels
.....................................................
8
Unit Assembly
Prior To
Installation
................................
9
Venting
Introduction
.......................................................
9
Exterior Vent Termination Locations
............................
1
0
Venting
........................................................................
1
1
Rigid Pipe Venting Components List
...........................
1
2
Rigid Pipe Venting Systems
........................................
1
3
Horizontal or Vertical Terminations
..............................
1
3
Rigid Pipe Venting Arrangements
- Horizontal Terminations
.............................................
1
4
Rigid Pipe Venting Arrangements
- Vertical Terminations
...............................................
1
6
Vertical Termination
.....................................................
1
8
Venting Arrangements - Vertical Terminations
............
1
9
U
nit Installation with Horizontal
T
ermination
TerminationT
................
2
0
U
nit Installation with Vertical
Termination
....................
2
1
Installation
Procedures
................................................
2
2
High Elevation
.............................................................
2
3
Gas Line
Installation
....................................................
2
3
Pilot Adjustment
...........................................................
2
3
Gas Pipe Pressure
Testing
..........................................
2
3
Conversion Kit #773-969 From NG To LPG
...............
2
4
Log Set Installation
......................................................
2
7
Standard Flush Door
...................................................
Standard Flush Door ...................................................Standard Flush Door
3
0
O
ption
1:
Remote Control
............................................
3
1
Option 2:
Wall Switch
..................................................
3
1
Option
3:
Wall Thermostat
..........................................
3
1
Wiring Diagram
...........................................................
3
2
Installing The Optional Fan
.........................................
3
3



