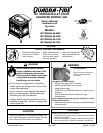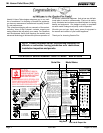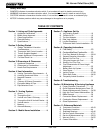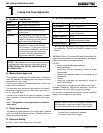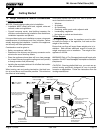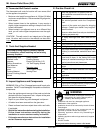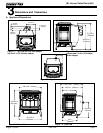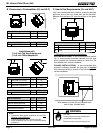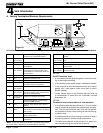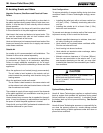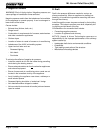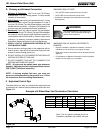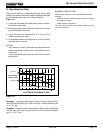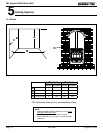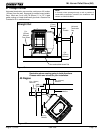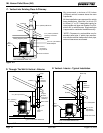
R
R
R
August 13, 2009
7034-106F
Page 9
Mt. Vernon Pellet Stove (AE)
4
Vent Information
A. Venting Termination Minimum Requirements
J or K
X
V
M
I
H
A
V
G
B
V
V
A
B
V
F
V
C
B
B
E
L
V
D
V
Electrical
Service
V
N
V
N
V
N
N
V
Inside Corner
FIXED
CLOSED
OPEN
OPEN
FIXED
CLOSED
V
X
G
G
Termination Cap
Air Supply Inlet
Gas Meter
Restricted Area
O
P
Figure 9.1
NOTICE:
Termination must exhaust above air inlet elevation.
• It is recommended that at least 60 inches (1.5m) of vertical
pipe be installed when appliance is vented directly through a
wall. This will create a natural draft, which will help prevent
the possibility of smoke or odor venting into the home during
a power outage.
•
It will also
keep exhaust from causing a nuisance or hazard
by exposing people or shrubs to high temperatures.
• The safest and preferred venting method is to extend the
vent vertically through the roof or above the roof.
A 1 in. Above Finish Grade (the grade surface
must be a non-combustible material
B 1 in.
8 in. no OAK
Open door or window: below or to the side
B 1
in. Open door or window: above
C 6 in. Permanently closed window: above, below
or to the side
D 18 in.
6 in. no OAK
V
ertical clearance to a ventilated soft
located above the terminal within a hori-
zontal distance of
ft from the center-line
of the terminal
E 1 in. Clearance to unventilated soft
F 1
in. Clearance to outside corner
G 1
in. Clearance to inside corner
H 6 in. Above gas meter/regulator measured from
horizontal center-line of regulator
I
6 in. USA
7 in. Canada
Clearance to service regulator vent outlet
J 1
in.
8 in. no OAK
Clearance to non-mechanical air supply
inlet to the building or the combustions air
inlet to any other appliance
K 10 ft horizontal
ft vertical
Clearance to mechanical air supply
L 7 ft.
Above paved sidewalk, paved driveway
located on public property
M 1 in. Under an open veranda, porch, deck or
balcony
N See Note
below*
Electric service: above, below or to the
side (location must not obstruct or interfere
with access)
O in. Adjacent building, fences and protruding
parts of the structure
P 1 in. Clearance above roof line for vertical
terminations
All minimum clearances are listed with an Outside Air Kit (OAK) installed, unless otherwise noted in table below.
in. Above grass, top of plants, wood or any other com-
bustible
1 in.
6 in. no OAK
Clearance from any forced air intake of other appli-
ance
1 in. Clearance horizontally from combustible wall
15 in. Vented directly through a wall, minimum length of
horizontal pipe
6
in. horizontal
1 in. vertical
Minimum horizontal or vertical terminations must
protrude from wall
*NOTE: Consult local building, re ofcials or authorities having jurisdic-
tion. Local codes or regulations may require dif
ferent clearances.
NOTICE:
Do NOT Terminate Vent:
• In any location that will allow ue gases or soot from enter-
ing or staining the building
• In any location which could create a nuisance or hazard
• In any enclosed or semi-enclosed area such as a carport,
garage, attic, crawl space, under a sun deck or porch,
narrow walkway
• Closely fenced area, or any location that can build up
a concentration of fumes such as a stairwell, covered
breezeway, etc.



