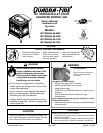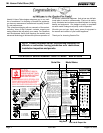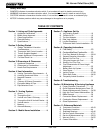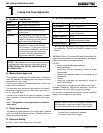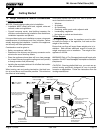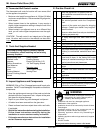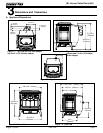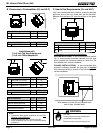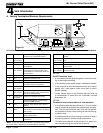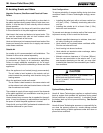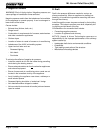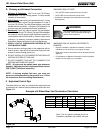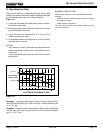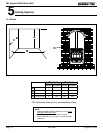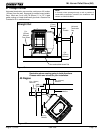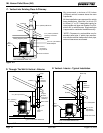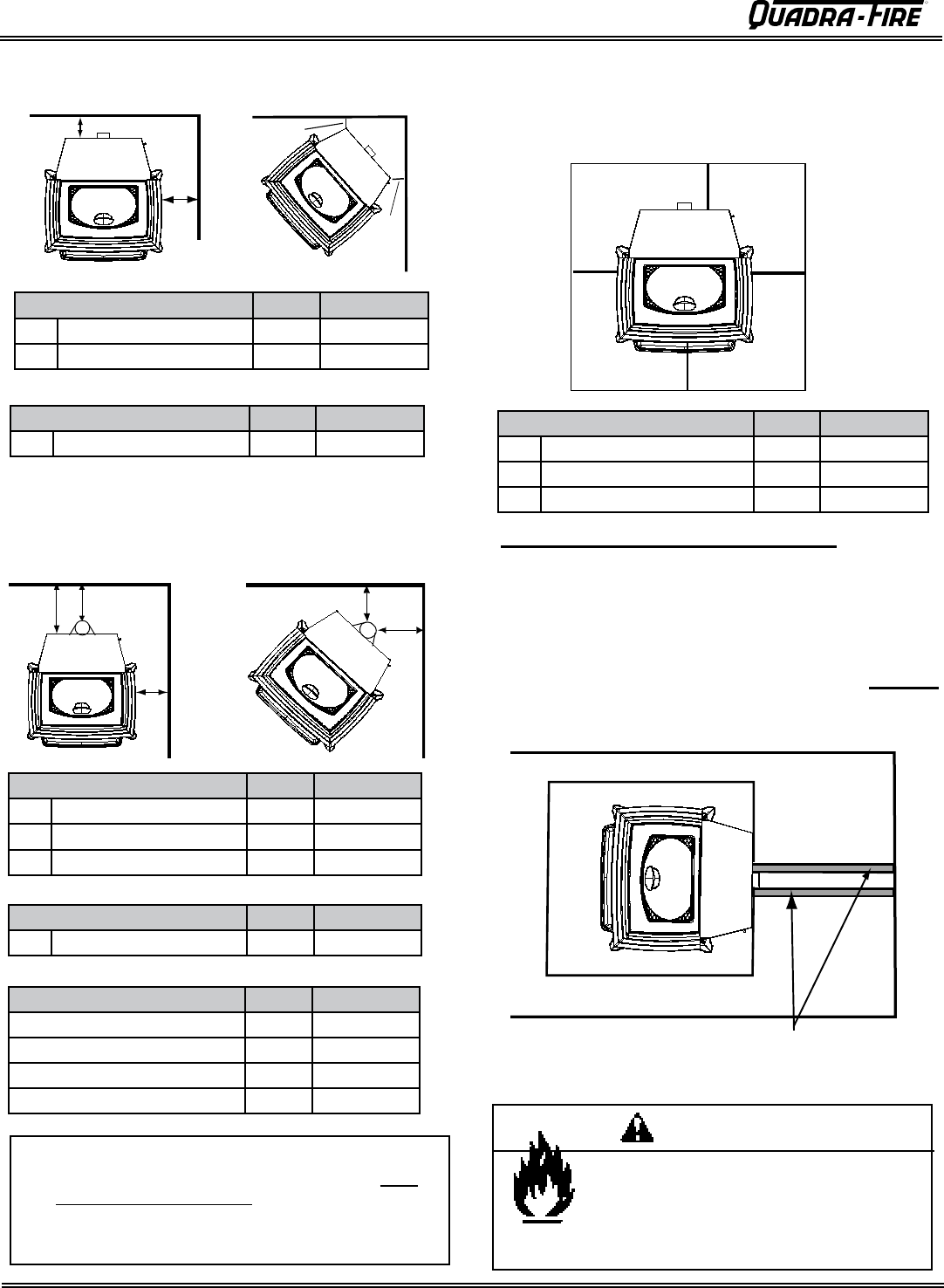
Page 8
7034-106F
August 13, 2009
R
Mt. Vernon Pellet Stove (AE)
R
R
Straight Back Against Wall Inches Millimeters
A Back Wall to Appliance 2 51
B Side Wall to Appliance 6 152
Corner Installation Inches Millimeters
C Walls to Appliance 2 51
Vertical Installation Inches Millimeters
D Back Wall to Flue Pipe 3 76
E Side Wall to Appliance 6 152
F Back Wall to Appliance 8 203
Installations with:
3 to 3 inch Top Vent Adapter and
3 to 6 inch Offset Adapter Kit
Corner Installation Inches Millimeters
G Side Wall to Flue Pipe 3 76
Alcove Installation Inches Millimeters
Minimum Alcove Height 43 1092
Minimum Alcove Side Wall 6 152
Minimum Alcove Width 40 1016
Maximum Alcove Depth 36 914
B. Clearances to Combustibles (UL and ULC)
D
E
F
A
B
*L Exception for Horizontal Installations:
USA INSTALLATIONS: A
non-combustible oor protec-
tion is recommended extending beneath the ue pipe
when installed with horizontal venting or under the Top
Vent Adapter with vertical installation.
CANADA INSTALLATIONS: A
non-combustible oor
protection extending beneath the ue pipe is r
equired
with horizontal venting or under the Top Vent Adapter with
vertical installation.
Must extend inches (51mm) beyond each
side of pipe (shaded area)
Fire Risk.
Comply with all minimum clearances to
combustibles as specied.
WARNING
Failure to comply may cause house re.
NOTE:
• Illustrations reect typical installations and are FOR
DESIGN PURPOSES ONLY.
• Illustrations/diagrams are not drawn to scale.
• Actual installation may vary due to individual design
preference.
C
C
G
G
C. Hearth Pad Requirements (UL and ULC)
L*
K
K
M
Use a non-combustible oor protector, extending beneath
appliance and to the front, sides and rear as indicated.
Measure front distance “M” from the surface of the glass
door.
Hearth Pad Requirements Inches Millimeters
K Sides 2 51
L* Back 2 51
M Front 6 152



