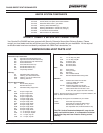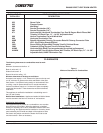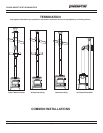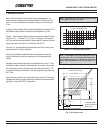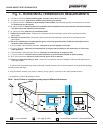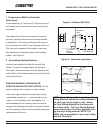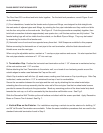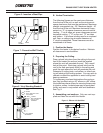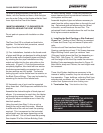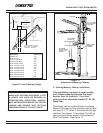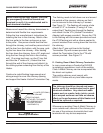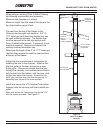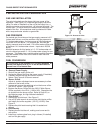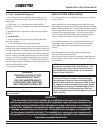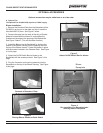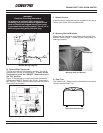
DV400S DIRECT VENT ROOM HEATER
March 4, 2002 Page 15 30211C
R
To attach a straight section to the top of the
Heater, with the female end down, slide that pipe
over the outer Collar on the Heater while the Vent
Inner slips into the Flue of the Heater.
MAINTAIN MINIMUM 1" CLEARANCES OR
GREATER AROUND THE VENT SYSTEM.
Do not pack air spaces with insulation or other
material.
The Dura-Vent GS is unitized and twist-locks
together. For the twist-lock procedure, consult
Figure 5 and do the following:
(1) Four indentations, located on the female ends
of pipes and fittings, are designed to slide straight
onto the male ends of adjacent pipes and fittings,
by orienting the four pipe indentations so they
match and slide into the four entry slots on the
male ends. (Figure 5.) Push the pipe sections
completely together, then twist-lock one section
clockwise approximately one-quarter turn, until
the two sections are fully locked. The female
locking lugs will not be visible from the outside, on
the Black Pipe or fittings. They may be located by
examining the inside of the female ends.
(2) Horizontal runs of vent must be supported
every three feet. Wall Straps are available for this
purpose.
Assemble the desired lengths of black pipe and
elbows. It is necessary to reach from the Heater
up through the round support box. Ensure that
all pipe and elbow connections are in their fully
twist lock position.
Using the mark from Step 2, drive a nail up
through the roof to mark the center. Measure
to either side of the nail and mark the opening
required. This is measured on the horizontal;
actual length may be larger depending on the
pitch of the roof. Cut out and frame the opening.
See chapter 25 of the Uniform Building Code
for Roof Framing details. A one inch minimum air
space clearance must be maintained between the
vent system and the roof.
Assemble lengths of pipe and elbows necessary to
reach from the ceiling support box up through the roof
line. Galvanized pipe and elbows may be utilized
in the attic, as well as above the roof line. The
galvanized finish is desirable above the roof line due
to its higher corrosion resistance.
4. Installing the Roof Flashing or Site-Produced
Chase Top. Position a Roof Flashing (or construct
a Chase and Chase Top) and secure in place with
nails.
Continue to add Vent sections through the Roof
Opening, maintaining at least 1” Air Space clearance.
Major Building Codes specify a minimum Vent
(Chimney) height above the Roof top depending on
Roof Pitch. See Figure 10. Add Pipe sections
until the height of the Vent Cap meets the minimum
Building Code requirements described in Figure 10.
Note that for steep roof Pitches, the vent height must
be increased.
These Vent System heights are necessary in the
interest of safety, however, they do not ensure draft-
free operation. Trees, buildings, adjoining Roof lines,
adverse wind conditions, etc., may create a need for
a taller Vent System should down drafting occur.
5. Termination Cap. Twist lock the Vent Cap.
WARNING!
THIS APPLIANCE MAY ONLY USE THE APPROVED
VENTING SYSTEMS SHOWN IN THESE
INSTALLATION INSTRUCTIONS. IT MUST NOT BE
CONNECTED TO CHIMNEY FLUE SERVICING A
SEPARATE SOLID FUEL OR GAS FUEL BURNING
APPLIANCE.



