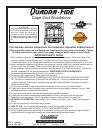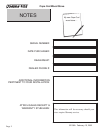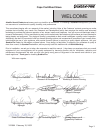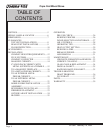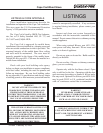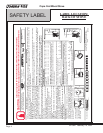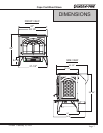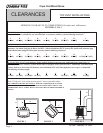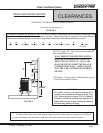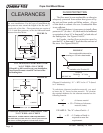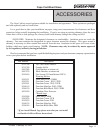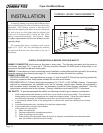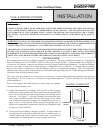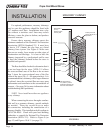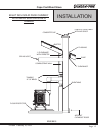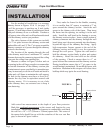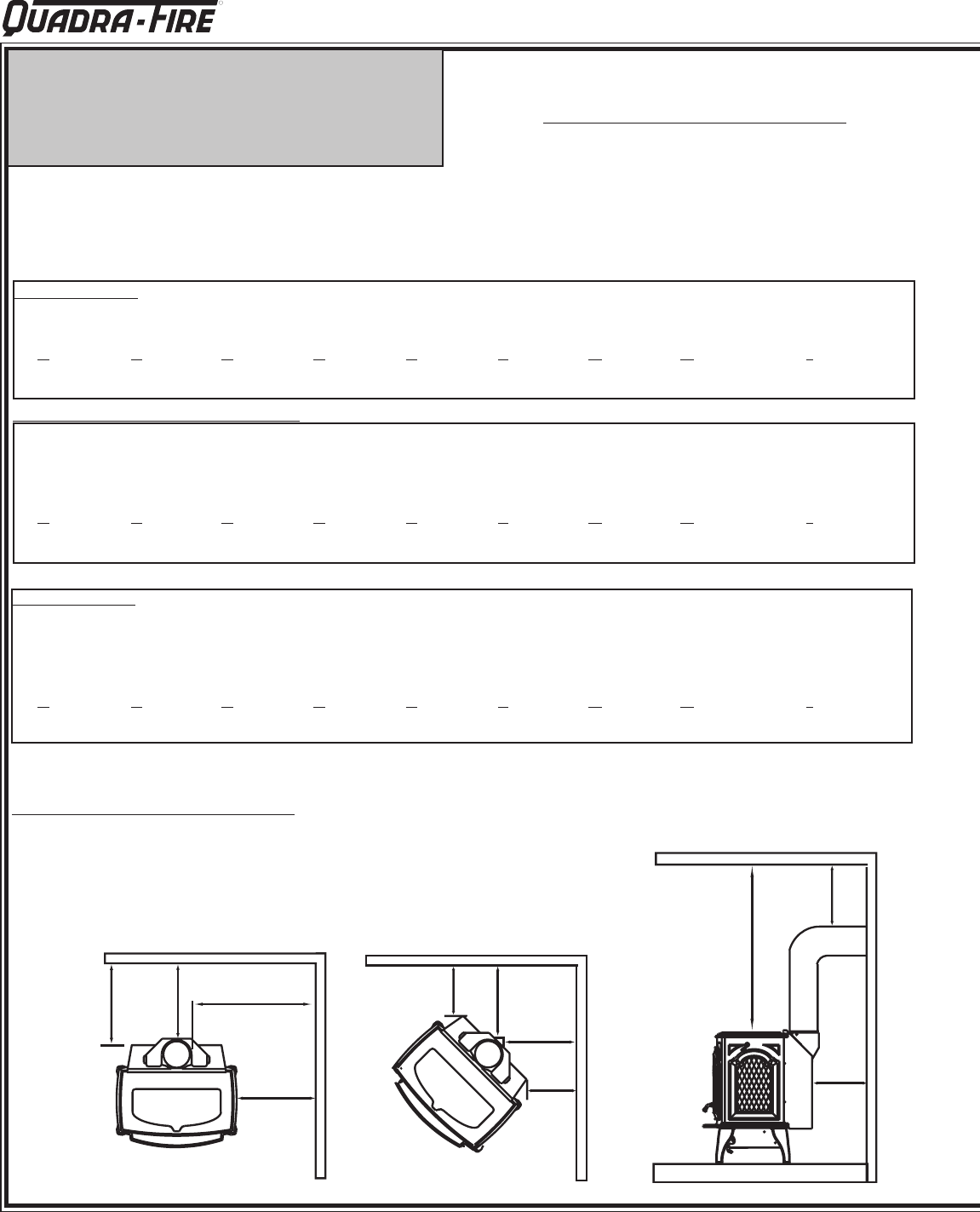
Page 8
32198A February 15, 2002 32198A February 15, 2002
Cape Cod Wood Stove
R
CLEARANCES
MINIMUM CLEARANCES TO COMBUSTIBLES (In inches and millimeters.)
FIGURES 1, 2 & 3
FIGURE 1
FIGURE 2
FIGURE 3
*With 52" high x 42" wide wall protection spaced 1" from combustible surface. .
WALL PROTECTOR SPECIFICATIONS: MUST BE A MINIMUM OF 24 GAUGE
SHEET METAL WITH A 1" (25MM) AIR SPACE BETWEEN SHEET METAL AND
COMBUSTIBLE WALL. SHEET METAL MAY THEN BE COVERED WITH BRICK
OR TILE.
TOP VENT INSTALLATIONS
SINGLE WALL: Six inch (6") diameter single wall, minimum 24 MSG black or blued steel connector pipe, with a listed
factory-built chimney suitable for use with solid fuels, or a masonry chimney, and the following clearances:
A B C D E F G H I
16"(406) 16"(406) 31.5"(800) 22"(558) 16"(406) 21"(533) 55"(1397) 18"(457) 16"(406)
DOUBLE WALL & MOBILE. HOME: Six inch (6") diameter double wall air insulated connector pipe with listed factory-
built Class “A” chimney, or a masonry chimney, (Mobile Home must be equipped with a spark arrestor), and the following
clearances: Use double wall pipe by Dura-Vent DVL, Selkirk Metalbestos DS or Security DL double wall connector pipe.
(Mobel Home must equipped with a spark arrestor), and teh following clearances:
A B C D E F G H I
12"(305) 12"(305) 27.5"(698) 18"(457) 12"(305) 17"(431) 55"(1397) 18"(457) 12”(305) /6"*(152)
IN AN ALCOVE: Six (6") inch diameter double wall air insulated connector pipe with listed factory-built Class “A”
chimney, or a masonry chimney. (Mobile Home must be equipped with a spark arrestor.) Additionally, maximum depth
of alcove shall be no more than 38"(965mm), and a minimum of 55"(1397mm) high above stove top to a combustible.
The following clearances apply:
A B C D E F G H I
14"(355) 14"(355) 27.5"(698) 18"(457) N/A N/A 55"(1397) 18"(457) 14"(355)
A
B
C
D
E
E
F
F
G
I
H



