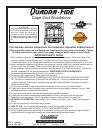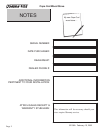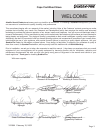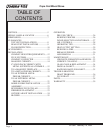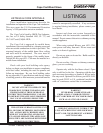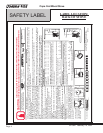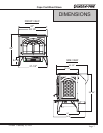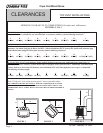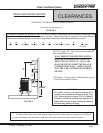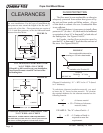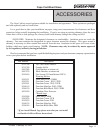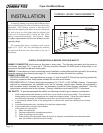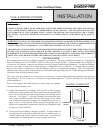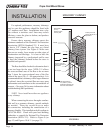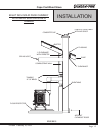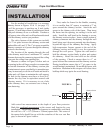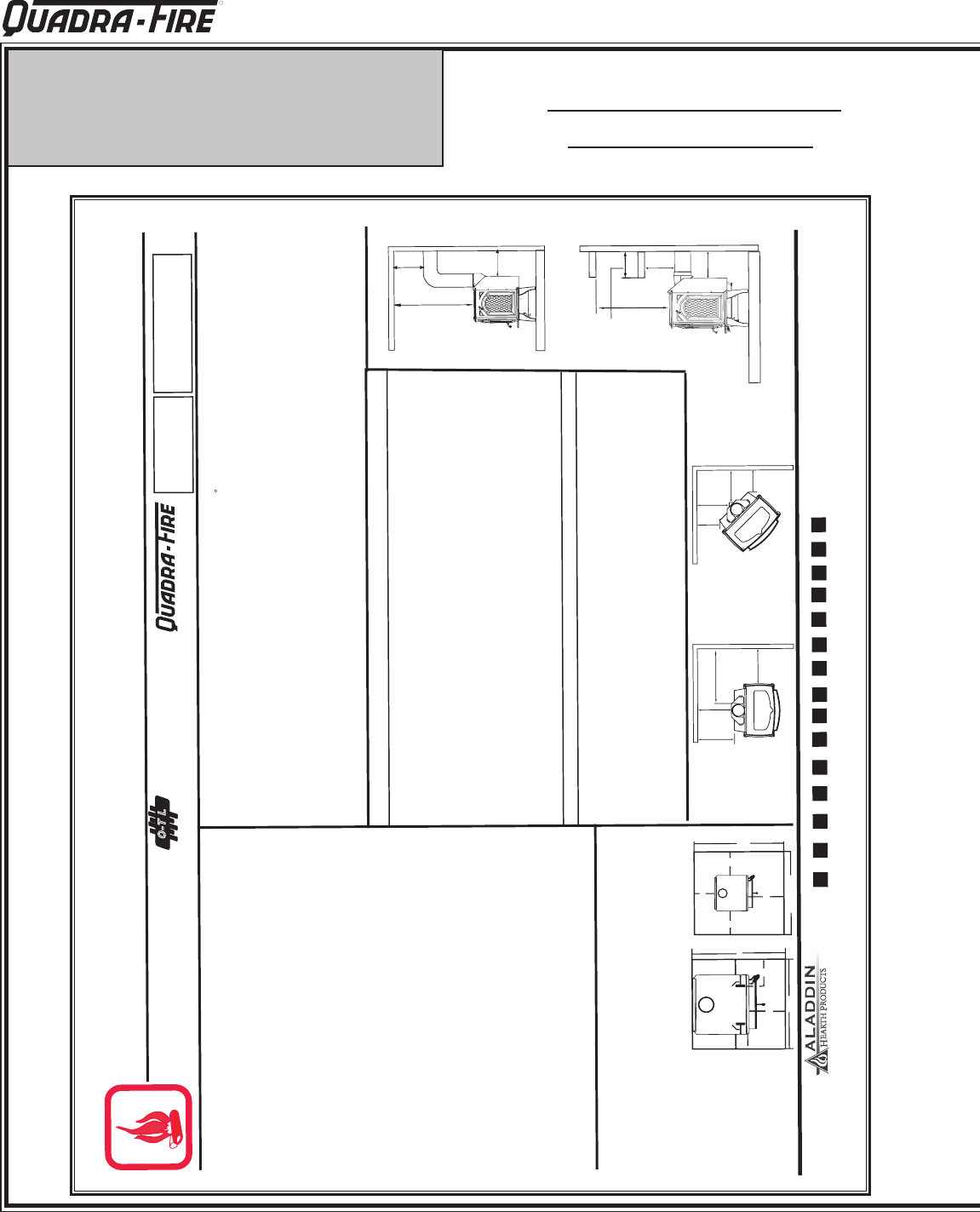
Page 6
32198A February 15, 2002 32198A February 15, 2002
Cape Cod Wood Stove
R
LABEL LOCATION:
BACK OF STOVE
SAFETY LABEL
M
IN
IM
U
M
C
LE
A
R
A
N
C
ES
T
O
C
O
MB
U
S
TI
B
LE
MA
TE
R
IALS
: In
Inches
&
(M
ill
im
et
e
rs
)
N
O
TE
:
A
ll "A
"
, "C
" and "F
"
D
im
ensions are to th
e inside diam
eter
o
f the flue coll
ar
.
LISTED ROOM HE
AT
ER, SOLI
D
FUEL
TYPE.
ALSO FOR USE IN MOBILE HOMES
. (UM) 84-
64HUD .
"For Use with Solid
Wood Fuel On
l
y"
1
4
4
5
N
.
H
ig
h
w
a
y
,
C
o
lv
ille
,
WA
9
9
1
1
4
In
s
t
a
ll
an
d
u
s
e only in ac
c
or
d
an
c
e w
i
th man
u
f
ac
t
u
r
er
's
in
s
t
a
lla
tion
an
d
o
perating
in
s
t
r
u
c
t
ion
s
.
C
o
n
t
ac
t
loca
l
b
u
ilding
or fire of
ficia
l
s
abou
t
res
t
r
ic
t
ion
s
an
d
in
s
t
a
lla
tion
in
s
p
ec
t
io
n
s
in y
o
u
r
are
a
.
D
o
not
ob
s
t
r
u
c
t
th
e
s
p
ace bene
a
th h
e
a
te
r.
WA
R
N
I
N
G -
F
o
r
M
o
bi
l
e
Ho
m
e
s
:
D
o not in
s
t
a
ll
in a sl
e
e
ping ro
o
m.
An ou
t
s
ide com
b
u
s
t
ion a
i
r
inlet m
u
s
t
be p
r
o
v
i
ded
an
d
u
n
r
es
t
r
ic
t
ed
w
h
ile
u
n
it is in
u
s
e.
Th
e
s
t
r
u
c
t
u
r
a
l
in
t
e
g
rity
of
th
e
m
obile h
o
me
fl
o
o
r,
ce
ili
ng an
d
w
a
ll
s m
u
s
t
be ma
i
n
t
a
i
ned.
Th
e
s
to
v
e
ne
e
d
s
to be
p
r
operly grou
n
d
ed to
th
e
f
r
ame of th
e
mobile
h
o
me.
C
o
m
p
onen
t
s
required for
mobile h
o
me in
s
t
a
lla
tion:
O
u
t
s
ide
Air
Kit,
P
ar
t
N
u
m
b
er
831-1780.
Refer to man
u
f
ac
t
u
r
er
's
in
s
t
r
u
c
t
ion
s
an
d
loca
l
c
odes for p
r
ecau
t
io
n
s
required
for pas
s
ing ch
i
m
n
e
y
throug
h
a com
b
u
s
t
ible w
a
ll
or ce
ili
ng
an
d
maxim
u
m
of
fsets
.
In
s
p
ec
t
an
d
cl
e
a
n ch
i
m
n
e
y
f
r
equen
t
ly
-
U
n
d
er
C
e
r
t
a
i
n C
o
n
d
ition
s
of
Use,
Cre
o
sote
B
uild
u
p
M
a
y
Oc
c
u
r
Rapidly.
Do not co
n
n
ec
t
th
i
s u
n
it to a ch
i
m
n
e
y
serv
i
ng anoth
e
r ap
p
lian
c
e.
O
p
t
iona
l
C
o
m
p
onen
t
s
:
O
p
t
iona
l
B
lo
w
e
r,
Pa
r
t
831-17
0
0
.
Elec
t
r
ic
a
l
R
ating:
1
1
5
VAC, 1.2 Am
p
s
,
6
0
H
z.
Rou
t
e po
w
e
r cor
d
a
w
a
y
f
r
om u
n
it.
D
o not rou
t
e co
r
d
o
v
e
r or in f
r
on
t
of ap
p
lian
c
e.
D
A
N
GE
R
:
R
i
s
k
o
f
e
l
e
c
t
r
i
c
a
l
s
h
o
c
k.
D
is
c
on
n
ec
t
po
w
e
r
s
u
p
p
ly
before serv
i
cing.
Replace g
la
s
s
only w
i
th 5m
m
ceramic
a
v
a
ila
ble f
r
om y
o
u
r
de
a
le
r.
Do not u
s
e grate or e
le
v
a
te fire
.
B
uild w
o
o
d fire direc
tly
on
hearth.
Do not overfire - if heater or
ch
i
m
n
ey conn
ec
t
or glow
s,
you
are ove
rfiring.Operate only w
i
th th
e
fe
e
d do
o
r closed. O
pen
only to add fuel to the fire.
Optional
Fire
Screen
P
art 834-3610,
may
be used O
N
LY
in
U
.S.
resident
ial installations.
CAUT
IO
N
:
D
O
N
O
T
R
E
M
O
VE
T
HI
S
L
A
B
E
L
M
a
d
e
i
n
U
.
S
.
A
.
U
.
S
.
E
N
VI
R
O
N
M
E
N
T
A
L
P
R
O
T
E
CT
IO
N
A
G
E
N
CY
-
C
e
r
tifie
d to co
m
p
ly
w
i
th July
1
9
9
0 par
t
ic
u
la
te
emis
s
io
n
s
t
an
d
ar
d
s
.
2
0
0
2
2
0
0
3
2
0
0
4
Ja
n.
Feb.
Ma
r
.
Ap
r
.
M
a
y
Ju
n
e
Jul
y
Aug.
Se
p
t
.
Oc
t
.
No
v
.
PR
E
VE
N
T
HO
U
S
E
F
I
R
E
S
F
L
O
O
R
PR
O
T
E
C
T
I
O
N
:
F
l
o
o
r
p
r
otec
t
or
m
u
s
t
be
a
1"
min
.
th
i
cknes
s
(
k
v
a
l
ue
=
.
4
5)
,
no
n-co
m
b
u
s
t
ib
l
e
mate
ri
a
l
or
e
qui
v
a
l
e
n
t
,
exte
n
d
ing
bene
a
th
h
e
a
ter
an
d
to
f
r
on
t
/sides/r
e
a
r
as
in
d
icated on
th
e
di
a
g
ram
be
l
o
w
.
Exc
e
pt
i
o
n
:
N
on-co
m
b
u
s
t
ib
l
e
f
l
o
o
r
p
r
otec
t
i
o
n
s
m
u
s
t
exten
d
bene
a
th
th
e
flue
pipe
w
h
e
n in
s
t
a
l
l
e
d w
i
th
h
o
rizon
t
a
l
v
e
n
t
ing an
d
exte
n
d
2"
(
5
1
m
m
)
be
y
o
n
d
e
a
ch side.
N
O
T
E
:
F
l
o
o
r
p
r
otec
t
o
r
#8
4
2-
3
9
5
0 is required for u
s
e in
C
a
nada
in ad
d
iti
o
n to h
e
a
r
t
h p
r
otec
t
i
o
n.
A
D
i
v
i
s
i
o
n
o
f
H
e
a
r
t
h
T
e
c
h
n
o
l
o
g
i
e
s
I
n
c
.
O
-
T
L
T
e
s
t
e
d
a
n
d
L
i
s
t
e
d
by
B
e
a
ve
r
t
o
n
O
r
e
go
n
U
S
A
O
M
N
I
-T
e
s
t
L
a
bo
r
a
t
o
r
i
e
s
,
C
Repo
r
t
#061-
S
-
1
5
-2
TESTED
T
O:
UL
1482, UL
737, ULC S627.
Ma
n
u
f
ac
t
u
r
ed by
:
HO
T
WHI
L
E
I
N
O
PE
R
A
T
I
O
N
D
O
N
O
T
T
O
U
C
H,
KE
E
P
C
HI
L
D
R
E
N
A
N
D
C
L
O
T
HI
N
G
A
WAY.
C
O
N
T
A
C
T
M
A
Y
C
A
U
S
E
S
KI
N
B
U
R
N
S
.
KE
E
P
F
U
R
N
I
S
HI
N
GS
A
N
D
O
T
HE
R
C
O
M
B
U
S
T
I
B
L
E
M
A
T
E
R
I
A
L
F
A
R
A
WAY
F
R
O
M
T
HE
A
P
P
L
I
A
N
C
E
.
S
E
E
N
A
M
E
PL
A
T
E
A
N
D
I
N
S
T
R
U
C
T
I
O
N
S
VE
N
T
S
PE
C
IFIC
A
TI
O
N
S
:
S
I
N
GL
E
WA
L
L
:
Six
in
c
h
(
6
")
(
1
5
2m
m
)
diameter,
m
inim
u
m
24
M
S
G black or blued s
t
e
e
l
con
n
ec
t
or pipe,
w
i
th a lis
t
ed
fac
t
ory-b
u
ilt
U
L
10
3
H
T
C
la
s
s
"A" ch
i
m
n
e
y
,
s
u
itable for u
s
e
w
i
th
so
li
d
f
u
e
l
s,
or a mason
r
y ch
i
m
n
e
y
,
an
d
th
e
referen
c
ed cl
e
a
ran
c
es.
D
O
U
B
L
E
WA
L
L
:
S
ix in
c
h (
6
")
(
1
5
2m
m
)
diameter,
lis
t
ed dou
b
le w
a
ll
a
i
r in
s
u
lated con
n
ec
t
or
pipe w
i
th lis
t
ed fa
c
t
ory-
b
u
ilt 10
3
H
T
C
la
s
s
"A" ch
i
m
n
e
y
,
or
a maso
n
r
y ch
i
m
n
e
y
an
d
th
e
referen
c
ed cle
a
ran
c
es.
M
O
B
I
L
E
HO
M
E
:
U
se do
u
b
le w
a
ll
pipe by
Du
r
a-Ven
t
DVL
,
S
e
l
kirk
Meta
l
bes
t
os
D
S
or
Se
c
u
r
ity
D
L
dou
b
le w
a
ll
con
n
ec
t
or pipe.
M
u
s
t
be equip
p
ed
w
i
th a s
p
ark ar
r
es
t
or.
Ap
p
ly dou
b
le w
a
ll
cl
e
a
ran
c
es be
lo
w
w
he
n installing un
it.
R
B
A
C
D
E
E
F
F
3
2
7
1
0
A
*If
H
e
a
r
t
h
L
e
g
kit is
u
s
ed
in re
a
r
v
e
n
t
in
s
t
a
l
l
a
ti
o
n
,
Fl
o
o
r
P
rote
c
t
or
m
u
s
t
exte
n
d
1
8" in
f
r
on
t
of th
e
fe
e
d do
o
r opening
.
G
G
*
*
I
8"
M
ax
G
I
H
F
O
R
T
O
P VE
N
T
I
N
S
T
A
L
L
A
T
I
O
N
S
:
A B C
D E F
G H
I
SINGLE
WALL PIPE
16
(
4
06
)
16
(
4
06
)
31.5
(
8
0
0
)
2
2
(
5
5
8
)
1
6
(
4
06
)
21(53
3
)
5
5
(
1397)
1
8
(
4
57)
16
(
4
06
)
DOUBLE WALL PIPE
12
(
3
0
5)
12(3
0
5
)
2
7
.5
(
6
9
8
)
18
(
4
57)
12
(3
0
5
)
17
(
4
31)
5
5
(
1397)
18
(
4
57
)
12
(
3
0
5)
6
(
1
5
2)
*
INSTALLATION: ALCOVE -
Six inch (6") (152mm) diameter listed DOUBLE W
ALL air insulated connector pipe with UL
103 HT
listed factory-built Class "A" chimne
y,
or a masonry chimney. (M
obile
H
ome must be equipped wi
th a spark
arrestor.) Maximum depth of Alcove shall
be no more than 38"(965mm) with a minimum heigh
t of 55" (1397mm) to top of
unit, and the referenced clearances.
NOTE
A
:
A
wall protect
or must be a minimu
m
of 24 gauge sheet metal wi
th a 1" (25mm) air space between sheet metal
and combus
t
ible wall
. Sheet metal may then be cove
red with brick or tile
.
A B C
D E
F G H
I
DOUBLE
WALL PIPE
14
(
35
5
)
14
(
356
)
2
7
.5
(
6
98
)
18
(
4
57)
N/A
N/A
5
5
(1397)
18
(
4
57)
14
(
356
)
FOR REAR
VENT INSTALLATIONS:
IN A MASONR
Y FIREPLACE OR
T
HROUGH THE
WALL:
Six inch (6") (
152mm) diameter listed double wall air
insu
lated connector pipe with UL
103 HT
listed factory-built Cla
ss
"
A" chim
n
ey
,
or a masonry chim
n
ey. (Mobile Home
must be equipped wi
th a spark arrest
or).
Additiona
l
specifications include a maximum
8" deep mantel wi
thout heat shield
and the followi
ng clearances.
A B C D
E F
G H I
N/A
N/A
2
7
.5
(
6
98
)
18
(
4
57)
N/A
N/A
41/1
5
*
*
N/A
12/6
*
(104
1/381
)
(3
0
5/
1
5
2)
*(I) with 52"
high
x 42" wide wall
protec
t
ion spaced 1" (25mm) from
combus
t
ible surf
ace.
SEE NOTE
A
above.
**
(G) with shie
l
d spaced 1" (25mm) away
from bot
t
om mantel surf
ace
1
6"
f
r
om
g
l
a
s
s
8"
U
S
A
Fu
e
l
lo
a
di
ng
do
o
r
5-13/16
2-3/1
6
5
-
1
3/16
2-3/
1
6
36
-
3/
4
39-1/
4
C
A
N
A
D
A
2
0
3
m
m
(
8
"
)
2
0
3
m
m
(
8
"
)
2
0
3
m
m
(
8
"
)
457m
m
(
18
"
)
12
5
1
m
m
(
4
9-1/4"
)
1080
m
m
(
3
2
-1/2
"
)
S
E
R
IA
L
N
O
.
Cape Co
d



