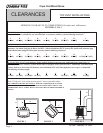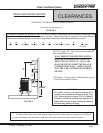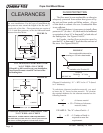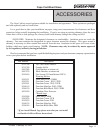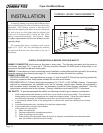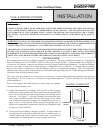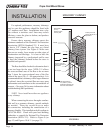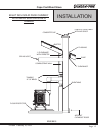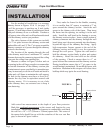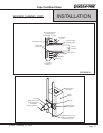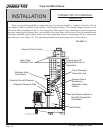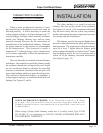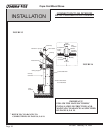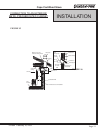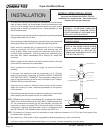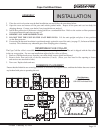
Page 16
32198A February 15, 2002 32198A February 15, 2002
Cape Cod Wood Stove
R
First, make the frame for the thimble, ensuring
it is no smaller than 14" square, to maintain a 2" air
space around the chimney section. Attach the wall
spacer to the chimney side of the frame. Then insert
the frame into the opening, toe nailing it to the wall
studs. Install the wall band in the framing to secure
the chimney section in place. Insert a single section of
chimney connector into the chimney through the wall
band, being sure it does not protrude into the chimney
beyond the edge of the chimney ue lining. Apply
high temperature furnace cement to the end of the
chimney section and install it over the connector,
through the wall spacer. Tighten the wall band to
hold the chimney section rmly in place and against
the chimney. Install the trim collar on the outside
of the opening. Check to ensure there is a 1" air
space between the connector and the chimney section.
During installation ensure that a 2" air space to the
wood framing is maintained. Do not ll this space with
insulation. Insulation in this air space will cause a heat
buildup which may ignite the wood framing.
INSTALLATION
MASONRY CHIMNEY
Add center-line measurement to the depth of your floor protector.
Mark this combined measurement at the correct wall location for your
installation, maintaining minimum clearance to combustibles, and mark
the wall for a 10" x 10" (254mm x 254mm) square hole. The center of
the square hole should line up with the centerline of the rear vent ue
pipe, as shown in Figure A above.
For the method of installation to a masonry
chimney shown in Figures 10 & 11, (on page 17),
it will be necessary to purchase an 8 inch inside
diameter, 12 inch long section of prefabricated listed
solid pack chimney to use as a thimble. Purchase a
wall spacer, trim collar and a wall band manufactured
to t the chimney section you purchase.
The safety features of this system are twofold:
1) A 2" air space between the chimney section and
combustible wall; and, 2) The 1" air space around the
chimney connector as it passes through the chimney
section to the chimney.
The location of the opening through the wall
to the chimney must leave a minimum 18" vertical
clearance between the connector pipe and the ceiling
to prevent the ceiling from catching re.
Measure as shown in Figure A below and cut
an opening in the wall large enough to accommodate
the outside dimension of the chimney section plus
the minimum air space specied by its manufacturer.
It may be necessary to cut the wall studs and install a
header and a sill frame to maintain the wall support.
The hole in the chimney must have at least an 8"
diameter re clay liner or equivalent secured with
refractory mortar. If it is necessary to cut a hole
in the chimney liner, use extreme care to keep it
from shattering.
FIGURE A
Center of Hole
Wall
Center Line
Opening
Center Line



