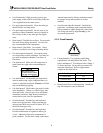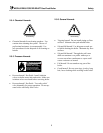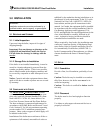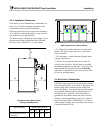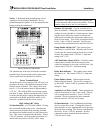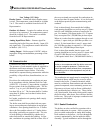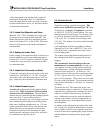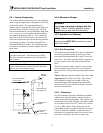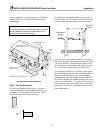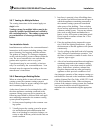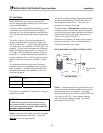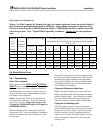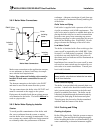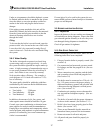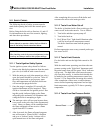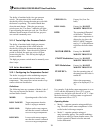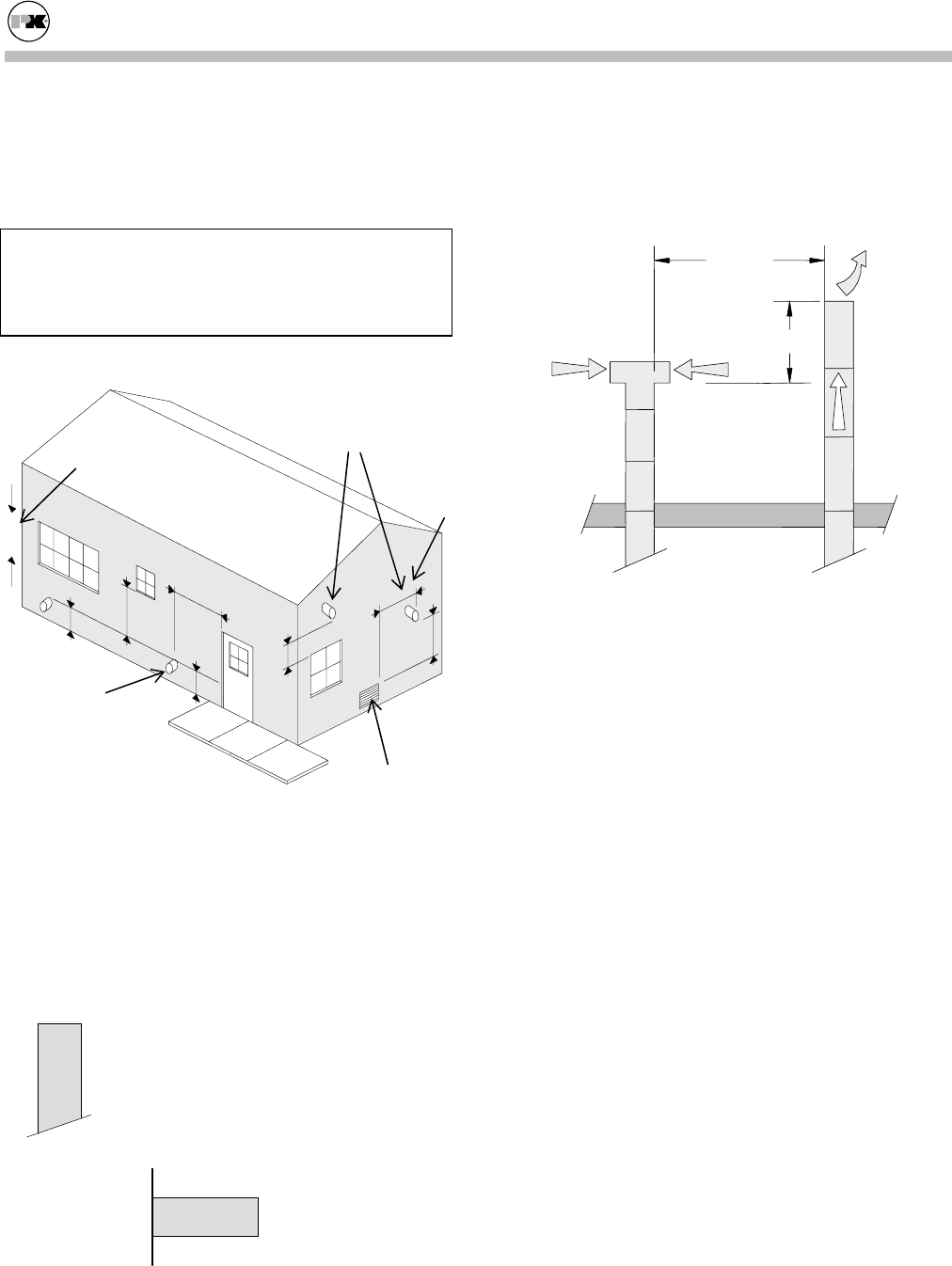
MODU-FIRE® FORCED DRAFT
Gas-Fired Boiler Installation
meters, regulators, or relief equipment. See the dia-
grams on this page to further illustrate clearance
requirements.
WARNING!
Do not locate intake or exhaust terminations directly
above a walkway; dripping of condensation can
cause icing of the walking surface.
Reference: ANSI Z223.1 – 2002
Air Inlet and Venting Installations
3.6.6 Vent Terminations
P-K does not recommend the use of a vent cap. A
screen termination is not recommended due to the
possibility of ice formation on the screen. Rain is
actually beneficial to the vent internals.
The minimum vent height should extend at least 3
feet above the roof, or at least 2 feet above the high-
est part of any structure within 10 feet of the vent.
d < 10'.
3' min.
Flue Gas
Outlet
Combustion
Air Inlet
Mechanical draft vent
terminal
Direct vent terminal clear-
ance minimum 12 in.
If less
than
10 ft.
then
↓
If the exhaust vent terminates within 10 ft. horizon-
tally of the air inlet, the exhaust vent must be at least
3 ft. above the inlet. Dimensions listed above and
those illustrated are minimum, and may or may not
be sufficient for conditions at a specific job site.
To prevent the possible re-circulation of flue gases,
the vent designer must take into consideration such
things as prevailing winds, eddy zones, building
configurations, etc. P-K cannot be responsible for
the effects such adverse conditions may have on the
operation of the boilers. It is important to locate the
exhaust duct in such a way that it does not become
blocked due to snow, ice, and other natural or man-
made obstructions.
Thru the roof
Thru the
Wall
12 in.
min.
12 in.
min
Mechanical draft
vent terminal
12 in.
min.
4 ft.
min.
4 ft.
min
3 ft. min.
Grade
Forced
air inlet
12



