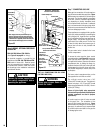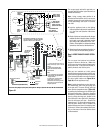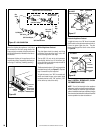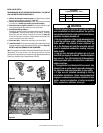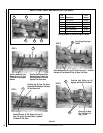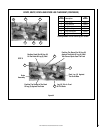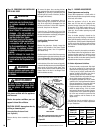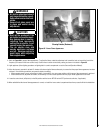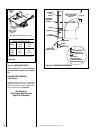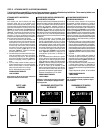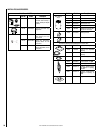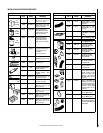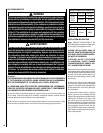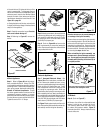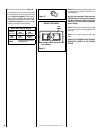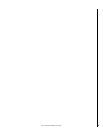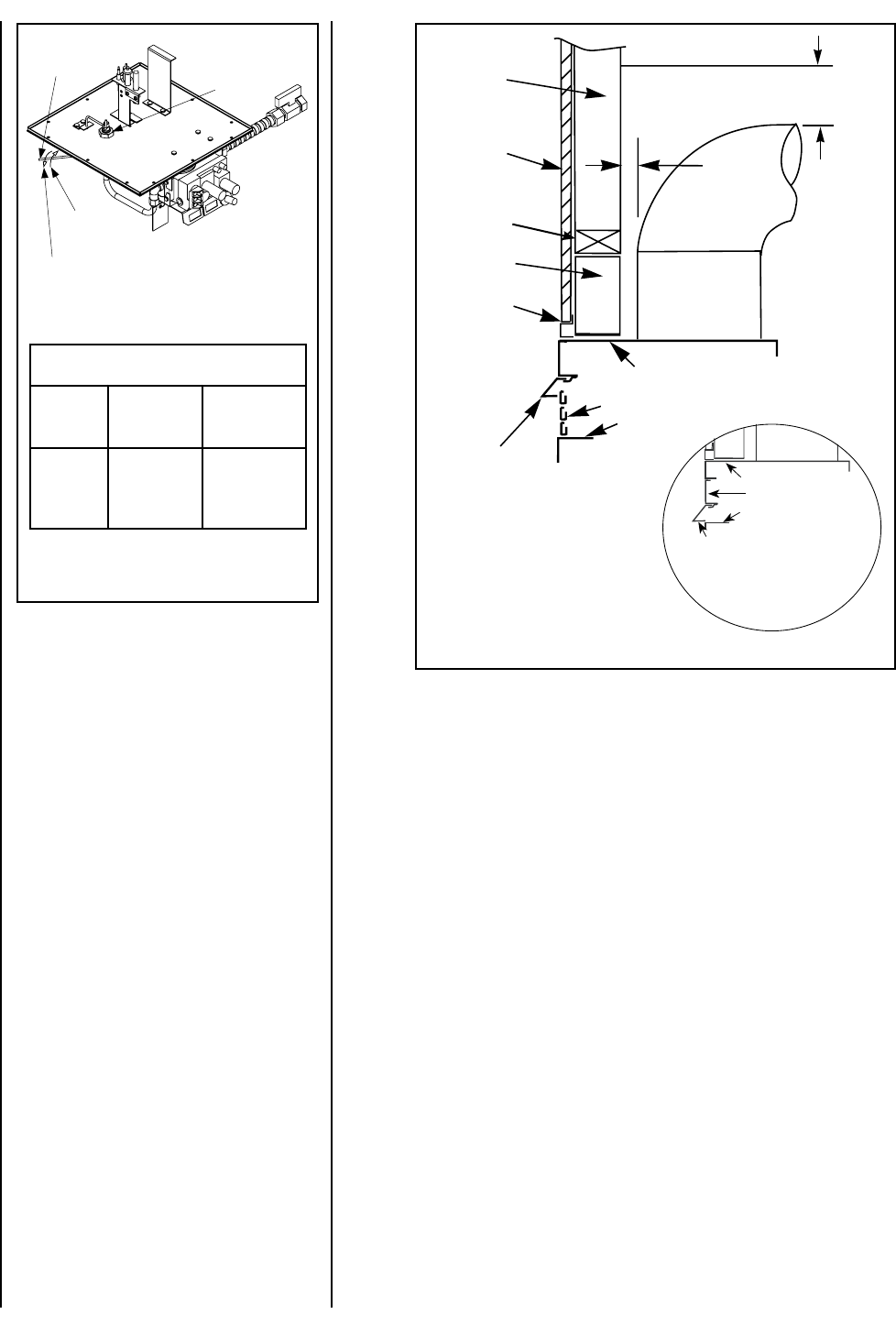
36
NOTE: DIAGRAMS & ILLUSTRATIONS ARE NOT TO SCALE.
Combustible
Wall
Framing
Combustible
Finished Wall
Materials
Drywall
Bracket/Spacer
Top of Appliance
Louvers
Top of
Door Frame
Hood must be
installed as shown.
Figure 66 - FINISHING REQUIREMENTS
1 in. Min.
(25 mm)
This Area Must Remain
Clear of Combustible
Materials
3" (76 mm)
Top Spacers
Radiant panel
Top of Appliance
Top of Door Frame
Hood must be
installed as shown.
IF OPTIONAL RADIANT
PANELS ARE INSTALLED
Header
Adjustment Rod Positions (when viewed from above)
Figure 65
RENRUBNIAM
GNITTESRETTUHSYROTCAF
sledoM
saGlarutaN
sehcni
)mm(
saGenaporP
sehcni
)mm(
TSVDE
FPVDE
RCVDE
LCVDE
"4/1
)53.6(
"8/5
)88.51(
Air Shutter
Adjusting
Rod
Orifice
Increase Shutter
Opening In This
Direction
Decrease Shutter
Opening In This
Direction
Note - Burners are omitted in this view for clarity.
Step 12. HOOD INSTALLATION
Refer to Figure 66. All of these appliances
must have hoods installed prior to operat-
ing.
FINISHING REQUIREMENTS
- Wall Details
Complete finished interior wall. To install the
appliance facing flush with the finished wall,
position framework to accommodate the thick-
ness of the finished wall (Figure 66 )
See Page 5 for
Cold Climate Insulation and
Page 8 for Clearances



