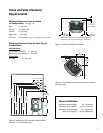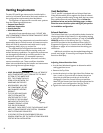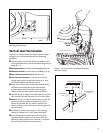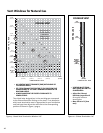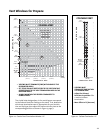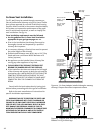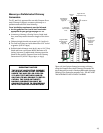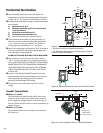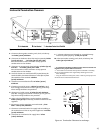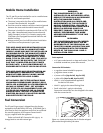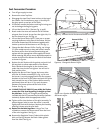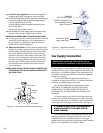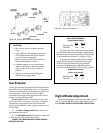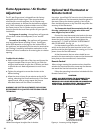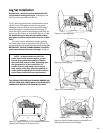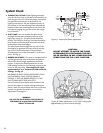
15
Figure 20. Vent Terminal Clearances - National Fuel Gas Code.
Horizontal Termination Clearance
A = Clearance above grade, veranda, porch , deck, or balcony :
*12 inches (30 cm) minimum.
B = Clearance to window or door that may be opened: 9 inches
(23 cm) min./U.S. *12 inches (30 cm) min./ CAN
We recommend 12 inches minimum to help prevent
condensation on the window.
C = Clearance to permanently closed window: 9 inches (23 cm)
min./U.S. *12 inches (30 cm) min./ CAN
We recommend 12 inches minimum to help prevent
condensation on the window.
D = Vertical clearance to ventilated soffit located above the
terminal within a horizontal distance of 2 feet (60 cm) from
the centerline of the terminal: 18 inches
(46 cm) minimum.
E = Clearance to unventilated soffit: 12 inches (46 cm)
minimum.
F = Clearance to outside corner: 9 inches (23 cm) min. Jøtul
N.A. strongly recommends 12 inches (30 cm), particularly
where windy conditions are prevalent.
G = Clearance to inside corner: 6 inches (16 cm) minimum.
Jøtul N.A. strongly recommends 12 inches (30 cm), particu-
larly where windy conditions are prevalent.
H = *Not to be installed above a meter/regulator assembly
within 3 feet (90 cm) horizontally from the centerline of the
regulator.
I = Clearance to service regulator vent outlet: U.S. - 3 feet
CAN. 6 feet (1.8 m) minimum.
J = Clearance to nonmechanical air supply inlet to building or
the combustion air inlet to any other appliance: *12 inches
(30 cm) minimum.
K = Clearance to a mechanical air supply inlet: *6 feet
(1.8 m) minimum.
* As specified in CGA B149 Installation Codes. Note: Local Codes and
Regulations may require different clearances.
** A vent shall not terminate directly above a sidewalk or driveway
which is located between two single family dwellings and serves
both dwellings.*
1
Only permitted if veranda, porch, deck, or balcony, is fully open on a
minimum of two sides beneath the floor.*
Figure 21. Termination Clearance to overhangs.
3
76 mm
12
305
mm
2 1/2
64 mm
L = ** Clearance above paved sidewalk or a paved driveway
located on public property: *7 feet (2.1 m) min.
M = Clearance under veranda, porch, deck, or balcony: *12
inches (30 cm) minimum.
1



