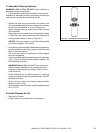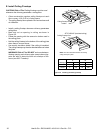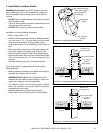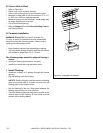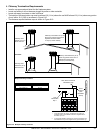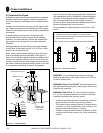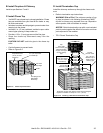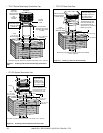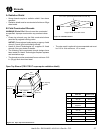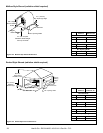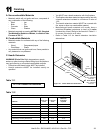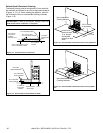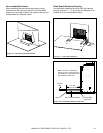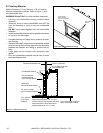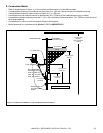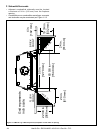
37
3 in. (76 mm) tall legs
Ø 17 1/2 in. (444.5 mm) Round Hole to fit over cap
Length x Width to fit inside shroud
• Chase top shrouds may be eld constructed where
permitted by regional building codes.
WARNING! Risk of Fire! Shrouds must be constructed
as specied. Improper construction may overheat chase
top.
NOTICE: Some regional codes require an agency-Listed
shroud. Consult your local building ofcials.
• Hearth & Home Technologies Inc. supplies UL listed
shrouds. See your dealer for details.
• The following eld constructed shroud designs have
been tested for Hearth Technologies replace systems
and termination caps.
• The shrouds must be constructed from a minimum .018
in. (26 ga) thick aluminized steel.
• Some shrouds require a radiation shield. Use where
specied.
• Radiation shield must be constructed of minimum 26 ga
sheet metal.
3 in (76 mm)
minimum
Min.
Base Dim.
Min.
Base Dim.
Min.
Top Dim.
Min.
Top Dim.
Min. Opening
Width
Min. Opening
Width
• The wire mesh is optional but recommended and must
be .018 in. thick minimum, 1/2 in. mesh.
Heat & Glo • EXCLAIM-50 • 4013-041 • Rev AA • 7/12
in 32 x 32 26 x 26
mm 813 x 813 660 x 660
Radiation Shield
Required
in 29 x 29 23 x 23
mm 737 x 737 584 x 584
in 26 x 26 20 x 20
mm 660 x 660 508 x 508



