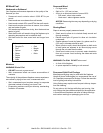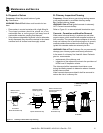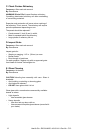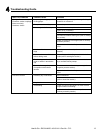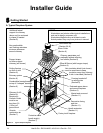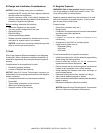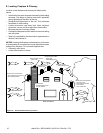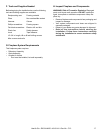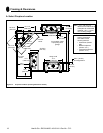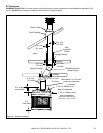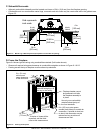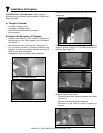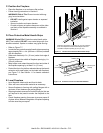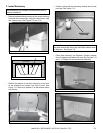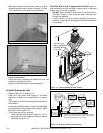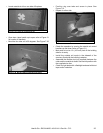
18
Note:
1-1/2 in. (38 mm) min.
distance from sides & back
of fireplace to combustible
materials. 1/2 in. (13 mm)
min. at nailing flanges.
Note:
In addition to these
framing dimensions,
also reference the
following sections:
• Clearances (Section
6.B.)
• Mantel Projections
(Section 11.E.)
• Fireplace Dimensions
(Section 13.A.)
30-3/8 in.
(772 mm)
77 in.
(1956 mm)
5/8 in. (16 mm)
all configurations
In an exterior chase
or projecting into a
garage
Across a
corner
Along a wall
30-3/8 in.
(772 mm)
24 in.
(610 mm)
77 in.
(1956 mm)
As a room
divider
30-3/8 in.
(772 mm)
48 in.
(1219 mm)
77 in.
(1956 mm)
52-1/2 in.
(1334 mm)
61-5/8 in.
(1565 mm)
104-7/8in.
(2664 mm)
24-3/8 in.
(619 mm)
74-1/4 in.
(1886 mm)
24 in.
(610 mm)
Heat & Glo • EXCLAIM-50 • 4013-041 • Rev AA • 7/12



