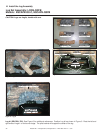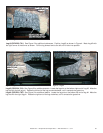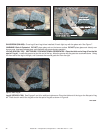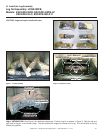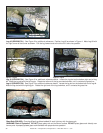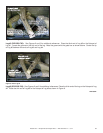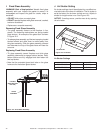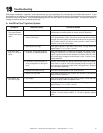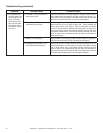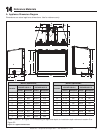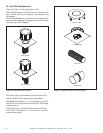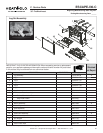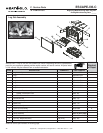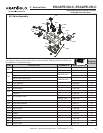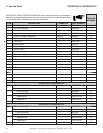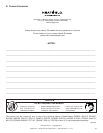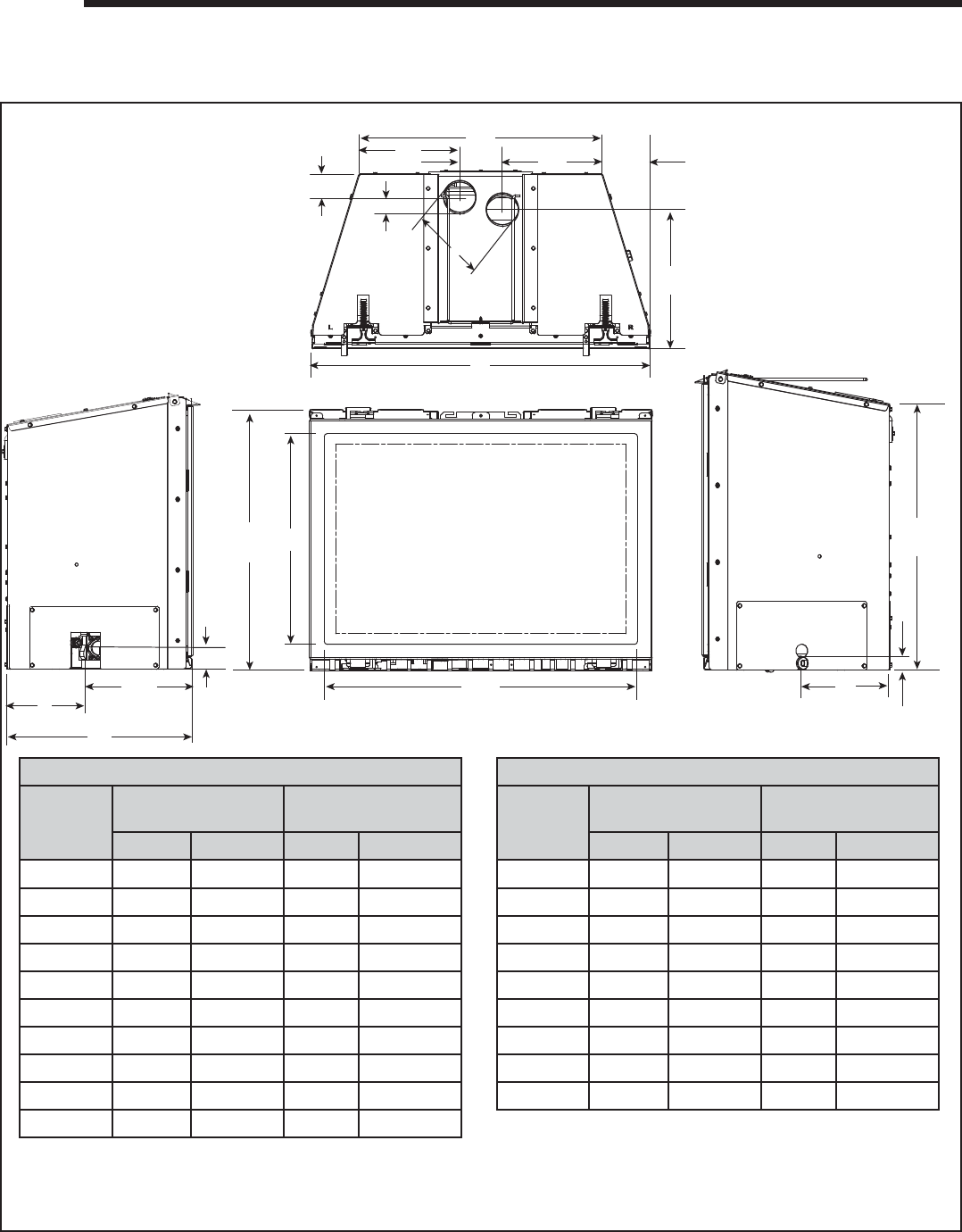
43
Heat & Glo • Escape-I35-C, Escape-I30-C • 2201-901 Rev. H • 5/12
14
14
Reference Materials
A. Appliance Dimension Diagram
Dimensions are actual appliance dimensions. Use for reference only.
Figure 14.1 Appliance Dimensions
A
B
C
D
E
F
H
L
M
R
S
H
O
Q
P
N
K
J
I
MODEL DIMENSIONS
Location
Escape-I35-C
ESCAPE-I35LP-C
ESCAPE-I30-C
ESCAPE-I30LP-C
Inches Millimeters Inches Millimeters
A 25-1/4 641 21-1/4 552
B 34-3/4 864 30 762
C 31-1/2 800 26-3/4 679
D 20 508 18 457
E 24-5/8 626 22-9/16 573
F* 17 432 15-5/8 397
G 10-11/16 271 8-11/16 221
H 21-11/16 551 19-15/16 506
I 1-9/16 40 1-9/16 40
J 8-3/4 222 8-3/4 222
MODEL DIMENSIONS
Location
Escape-I35-C
ESCAPE-I35LP-C
ESCAPE-I30-C
ESCAPE-I30LP-C
Inches Millimeters Inches Millimeters
K 7-13/16 183 6-3/8 162
L 1-7/16 37 1-7/16 37
M 8-1/2 216 7-1/8 181
N 3-11/16 94 3-11/16 94
O 6-3/8 162 6-3/16 157
P 1-13/16 46 1-15/16 49
Q 1-3/8 35 1-1/16 28
R 4-1/2 114 4-3/16 106
S 13-3/8 340 12-1/8 308
*Note: Location F on Figure 14.1 is measuring the appliance depth, for installation depth reference Location G on
Figure 5.2.



