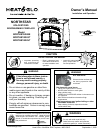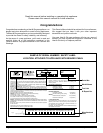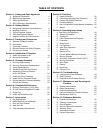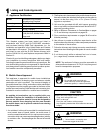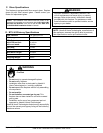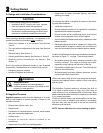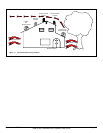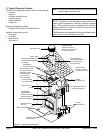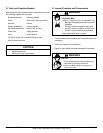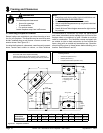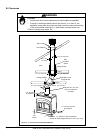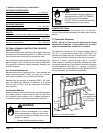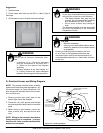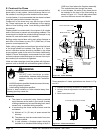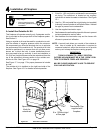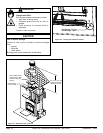
Page 6
Heat & Glo • NorthStar EPA Fireplace • 480-1081C
September 1, 2008
September 1, 2008
September 1, 2008
2
Getting Started
A. Design and Installation Considerations
Draftis the pressuredifferenceneeded tovent replaces
successfully.Considerationsforsuccessfuldraftinclude:
• Preventing negative pressure
• Locationofreplaceandchimney
B. Negative Pressure
Negative pressure results from the imbalance of air avail-
able forthe replace tooperate properly.Causes for this
imbalanceinclude:
• Exhaust fans (kitchen, bath, etc.).
• Range hoods.
• Combustion air requirements for furnaces, water heaters
and other combustion appliances.
• Clothes dryers.
• Location of return-air vents to furnace or air
conditioning.
• Imbalances of the HVAC air handling system.
Asphyxiation Risk
Negative pressure can cause spillage of
combustion fumes and soot. Fire needs to draft
properly for safe operation.
WARNING
Check building codes prior to installation.
• InstallationMUSTcomply withlocal,regional,
state and national codes and regulations.
• Consult insurance carrier, local building inspector,
reofcialsorauthoritieshavingjurisdictionabout
restrictions, installation inspection and permits.
CAUTION
Whenplanningareplaceinstallation,itisnecessarytode-
termine the following information beforeinstalling:
• Where the fireplace is to be installed. See Sections
3 and 4.
• Theventsystemcongurationtobeused.SeeSections
5 and 6.
• Electrical wiring. See Section 3.
• Framingandnishingdetails.SeeSections3,6and8.
• Whether optional accessories are desired. See
Section 12.
TheNorthStarFireplace requiresaminimum uedraft of
-0.10 inches of water column on High, and -0.04 inches of
watercolumnonLow,asmeasuredwithadraftmeter.Most
dealershavedraftmetersavailabletomeasureyouruedraft
if you suspect a problem.
Ifthereisdifculttostart,andsmokespillsoutofthedoor,
oryoundithardtoestablishandmaintainamoderately
highburnrate,thentheuedraftistoolowandcorrective
measures must be taken.
NOTE: Cold air inltration can cause frosting on glass.
• Upper levelairleaks:recessed lighting, attichatch
opening, duct leaks.
To minimize the effects of negative air pressure, the follow-
ingmustbeconsidered:
• Install the outside air kit.
• Ensure adequate outdoor air is supplied for combustion
appliances and exhaust equipment.
• Ensure furnace and air conditioning return vents are not
locatedintheimmediatevicinityofthereplace.
• Avoidinstallingthereplaceneardoors,walkwaysorsmall
isolated spaces.
• Recessed lighting should be a “sealed can” design; attic
hatches weather stripped or sealed; attic mounted duct
work and air handler joints and seams taped or sealed.
Locationofthereplaceandchimneywillaffectperformance.
AsshowninFigure7.1,onpage7,thechimneyshould:
• Be installed through the warm airspace enclosed by the
building envelope. This helps to produce more draft,
especiallyduringlightinganddie-downofthere.
• Penetrate the highest part of the roof. This minimizes the
effects of wind turbulence.
• Be located away from trees, adjacent structures, uneven
roof lines and other obstructions.
Offsetscanrestrictdraftsotheiruseshouldbeminimized.
Considerthereplacelocationrelativetooorandceiling
and attic joists.



