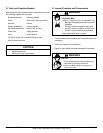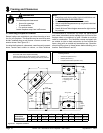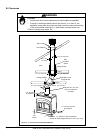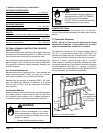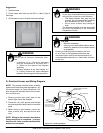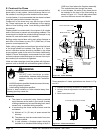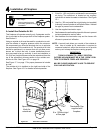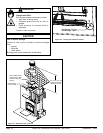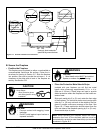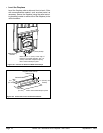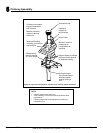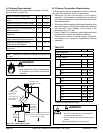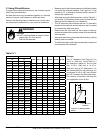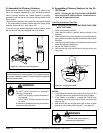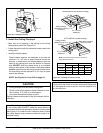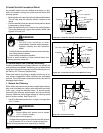
September 1, 2008
September 1, 2008
Heat & Glo • NorthStar EPA Fireplace • 480-1081C
Page 17
Figure 17.1 Outside Combustion Air Placement
Outlet blocked by
snow, leaves, etc.
NO
Garage or
combustible
liquids storage
NO
Attic space
NO
Outlet placed
higher than 3 ft
below the
termination cap
NO
Use only duct materials
specified by manufacturer
Note: When elevating the fireplace above the hearth
extension the front of the elevated platform must be
protected with a protective metal hearth strip (not included)
as shown in Figure 18.2.
• Place the Protective Metal Hearth Strips
Included with your replace you will nd two metal
hearth strips measuring approximately 23 in. x 4 in.
(584 mm x 102 mm). These strips are used to provide
addedprotectionwherethereplaceandthehearthex-
tension meet.
Slide each metal strip 2 in. (51 mm) under the front edge
ofthereplace.Theindividualpiecesmustoverlapeach
otherby1in.(25mm)minimuminthemiddleofthere-
placetoprovidecontinuouscoverageoftheoor.See
Figure 18.1. These metal strips should extend from the
frontandsidesofthereplaceopeningby2in.(51mm).
Screw metal strips in place.
Fire Risk!
• Prevent contact with sagging, loose
insulation.
• DoNOTinstallagainstvaporbarriersor
exposed insulation.
WARNING
Fire Risk!
• MetalhearthstripsMUST be installed.
Sparksorembersmayigniteooring.
WARNING
B. Secure the Fireplace
• Position the Fireplace
Thisreplacemaybeplacedoneitheracombustibleor
noncombustible continuous at surface. Follow the in-
structionsforframinginSection3.C.Slidethereplace
into position. Be sure to provide the minimum 1 in. air
clearanceatthesidesandatbackofthereplaceas-
sembly. See Section 3.B.
CAUTION
Sharp Edges
• Wear protective gloves
and safety glasses during
installation.



