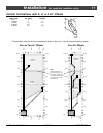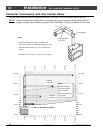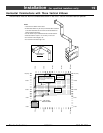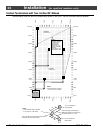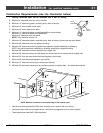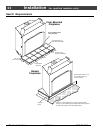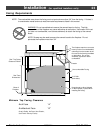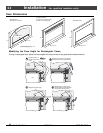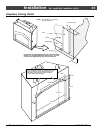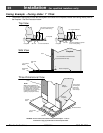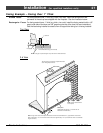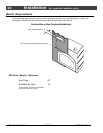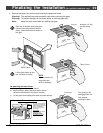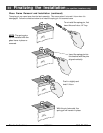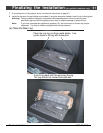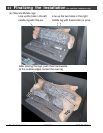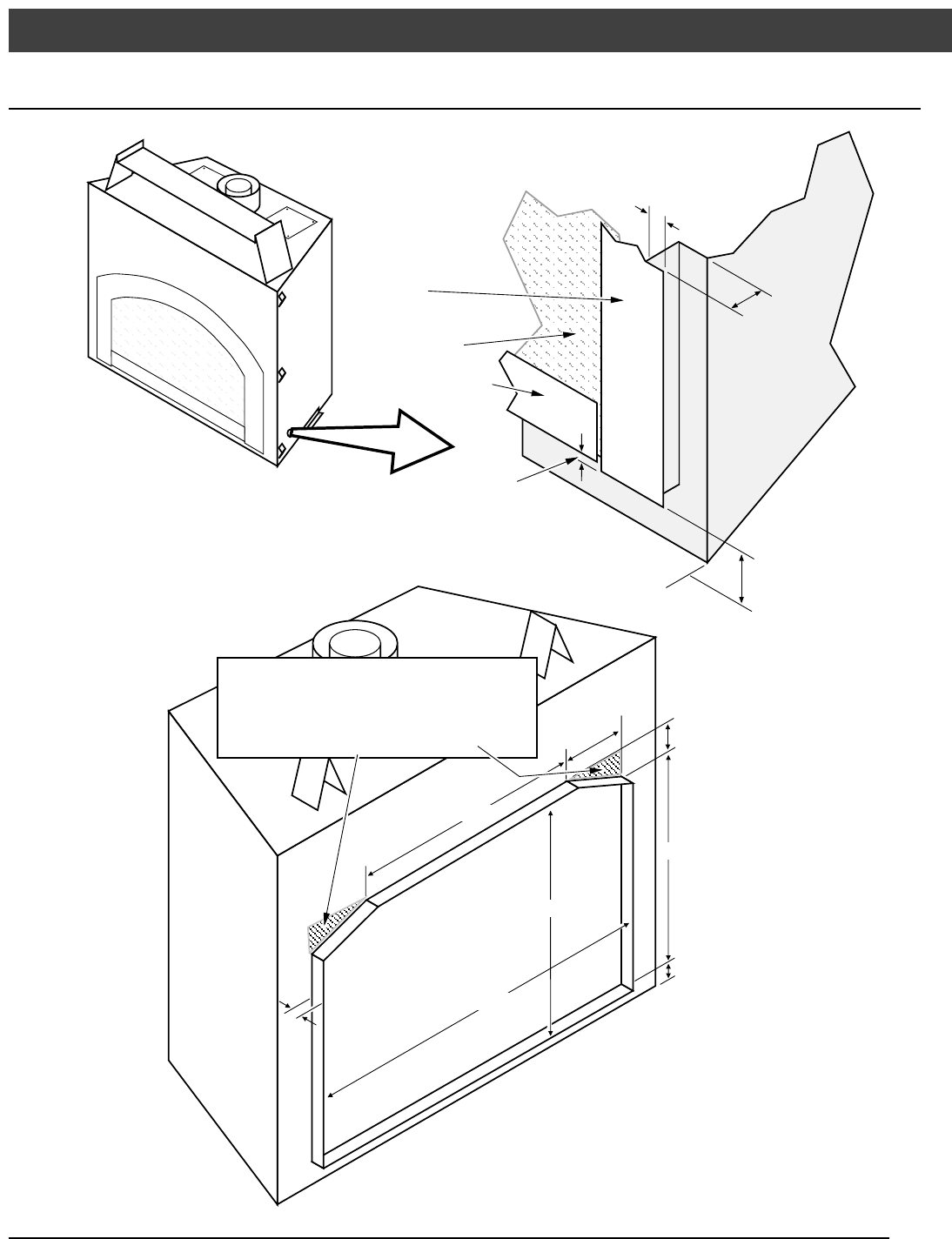
Installation (for qualified installers only) 25
Travis Industries 4050114 100-01149
Fireplace Facing Detail
6-1/4"
3-7/8"
42-3/4”
31-3/8"
7-5/8"
27-5/8"
27-1/2"
1"
1"
Access Door
1"
Face
1"
1/4" Arch Faces
Glass
1/2"
Air Space
The overlap is 1-1/2" along
the top of the face.
NOTE:
Do not tuck tile underneath the face on the bottom (there
will be a 1/2" air space below the access door). You may
do this on the sides and top, but not on the bottom.
Make sure these shaded areas are faced over
when using the arched face. Rectangular faces
must not have tile on the shaded areas (see
“Modifying the Face Angle for Rectangular
Faces” on the following page)



