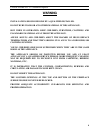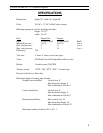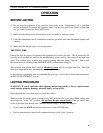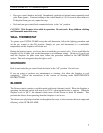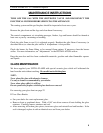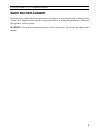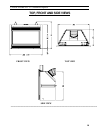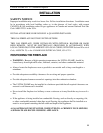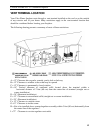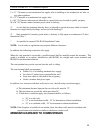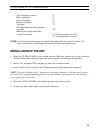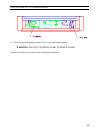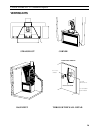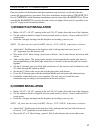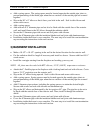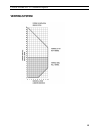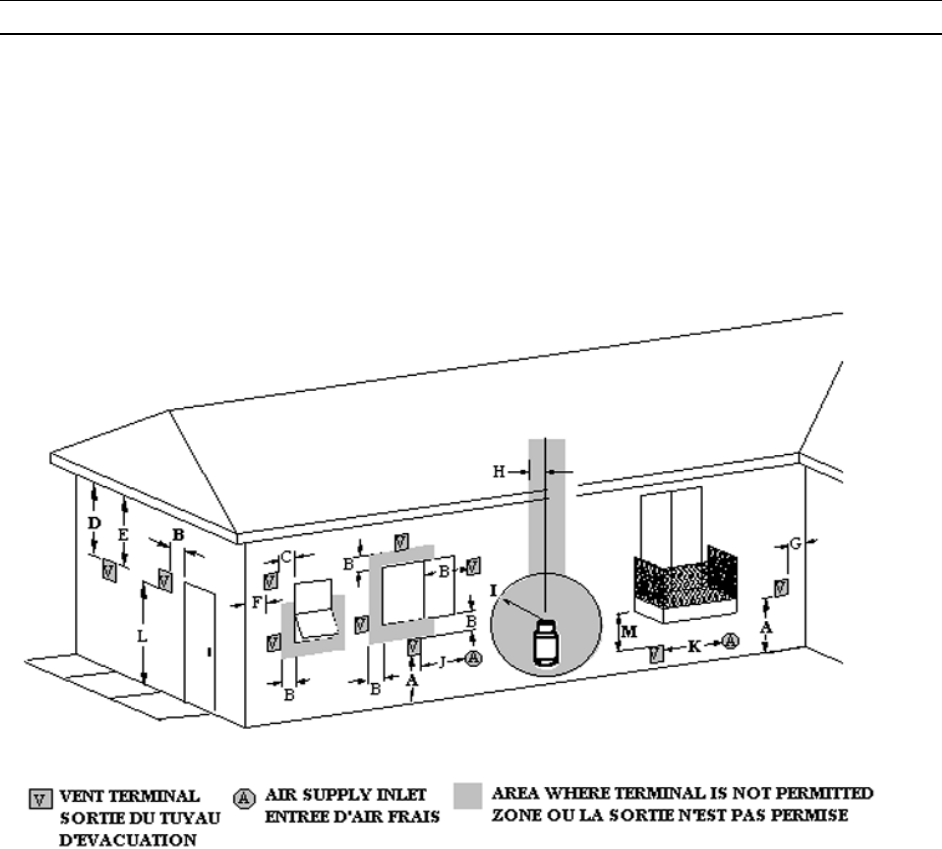
ULTRA FLAME DV “0” Clearance Fireplace
VENT TERMINAL LOCATION
Your Ultra Flame fireplace vents through a vent terminal installed on the roof or on the outside
of any exterior wall of your house. Many restrictions apply to the vent terminal location that
should be considered before locating your fireplace.
The following drawing presents a summary of most of these restrictions.
A = 12" Clearance above grade, veranda, porch, deck or balcony
B = 12" Clearance to window or door that may be opened
C = 12" Clearance to permanently closed window
D = 18" Vertical clearance to ventilated soffit located above the terminal within a
horizontal distance of 2 feet (60 cm) from the center-line of terminal (straight out or
corner installation)
D = 24" (Basement installation)
E = 12" Clearance to unventilated soffit (straight out or corner installation)
E = 24" (Basement installation)
F = 12" Clearance to outside corner
G =12" Clearance to inside corner
H = Not to be installed above a meter/regulator assembly within 3 feet (90 cm) horizontally from
the center-line of the regulator *
I = 72" Clearance to service regulator vent outlet
12



