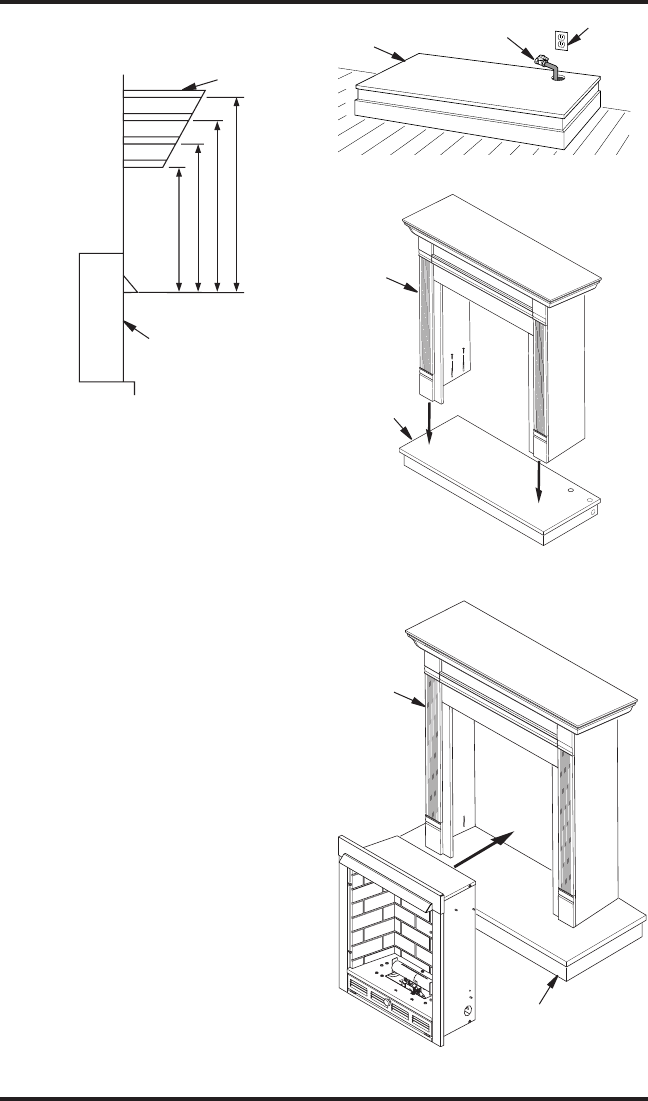
www.desatech.com
119315-01A12
INSTALLATION
Continued
Mantel Shelf
3
1
/
4
"
6"
9"
18"
3/4"
1"
3"
9"
Note:
A
ll vertical
measurements
are from top of
fireplace
opening to
bottom of
mantel shelf. All
measurements
are in inches.
Figure 9 - Minimum Mantel Clearances
for Built-In Installation
Refer to instructions provided with the mantel for
assembly. Refer to the following instructions for
system installation. Refer to instructions on page
6 for hood assembly.
1. Assemble cabinet mantel as shown in acces-
sory instruction sheet.
2. Place hearth base against wall at installation
location. Cut an access hole in hearth base to
run gas line to replace (see Figure 10). Make
sure to locate access hole so cabinet mantel will
cover it when installed. Note: You can secure
base to oor using wood screws. Countersink
screw heads and putty over.
3. Route exible gas line through access hole in
hearth base.
4. Center cabinet mantel on hearth base (see
Figure 11). Make sure mantel is ush against
wall and centered left to right on base.
5. Use hardware provided with mantel accessory
to attach mantel assembly to base (see mantel
instruction sheet).
6. Attach exible gas line to replace gas regula-
tor. See Connecting to Gas Supply, page 13.
7. Check all gas connections for leaks. See
Checking Gas Connections, page 15.
8. Carefully insert replace into cabinet mantel
(see Figure 12). Be careful not to scratch or
damage hearth base or cabinet mantel (see
manual instruction sheet.
Side of Firebox
Figure 10 - Placing Hearth Base Against Wall
Hearth
Base
Electrical
Outlet
Pipe and Gas
Shutoff Valve
Figure 11 - Installing Cabinet Mantel onto
Hearth Base
Cabinet
Mantel
Hearth
Base
Figure 12 - Installing Fireplace into
Mantel Assembly
Cabinet
Mantel
Hearth Base


















