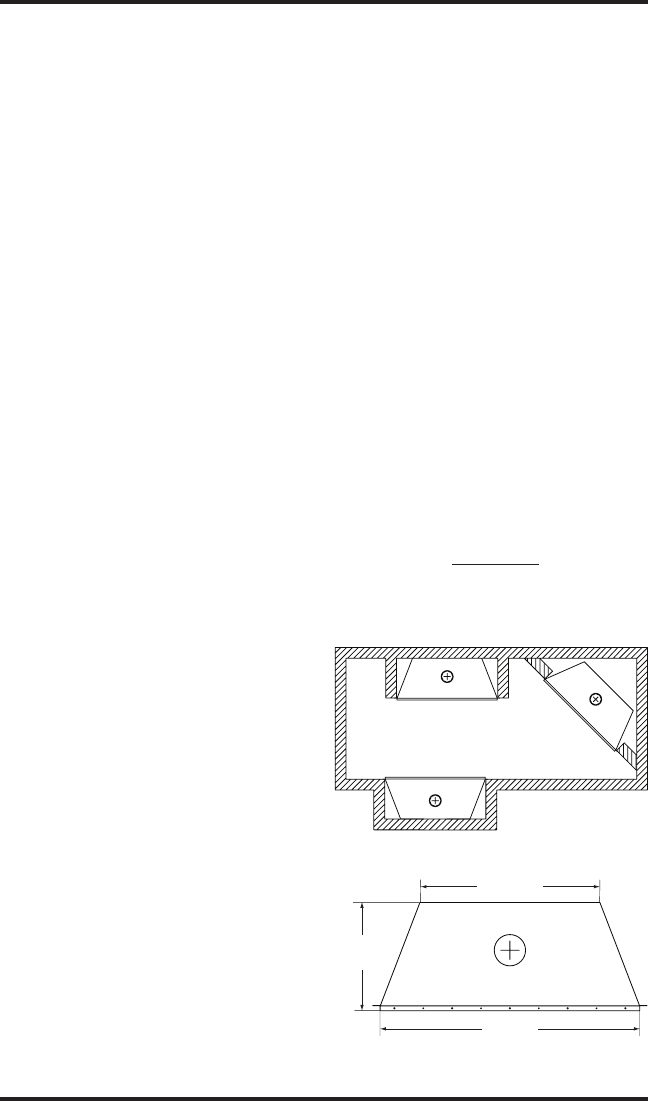
www.desatech.com
117437-01D 5
PRODUCT FEATURES
These are a few facts that can help you un-
• The (V)CB36N(E) and (V)CB36P(E) series
installation.
• Models (V)CB36N and (V)CB36P are
equipped with a millivolt gas control system
that does not require electricity to operate.
without using matches or lighters.
• Models (V)CB36N(E) and (V)CB36P(E)
are equipped with an electronic ignition
system that requires 120 VAC to operate.
An electrode ignitor automatically lights the
4" B-Type venting system and must be
terminated vertically through the roof using
Through exterior wall
enclosed in a chase
Corner
Installation
Flush with a wall
Figure 2 - Common Fireplace Locations
25"
(63.5 cm)
36"
(91.4 cm)
36"
(91.4 cm)
Figure 3 - Fireplace Bottom Dimensions
a listed type vent cap only. See venting
instructions starting on page 8 for proper
venting requirements.
for combustion and must be installed in a
fresh air for safe and proper operation. The
room intended for installation must be of
National Fuel Gas Code, ANSI Z223.1/
NFPA 54, Air for Combustion and Ventila-
tion
available a makeup air kit model AK4 may
be required to provide outside air to this
appliance. Check your local codes as to
of the house provided all local codes and
these installation instructions are followed.
PRE-INSTALLATION PREPARATION
LOCATION AND SPACE
REqUIREMENTS
-
studs are not in the way of the venting system.
Choose a location where the heat output is
windows or doors. Figure 2 shows some com-
mon locations. Be aware of all restrictions and
precautions before deciding the exact location
follow these rules:
• Proper clearances must be maintained.
-
metal or wood panel extending the full width
LLC shall be used in the installation of this
Accessories
• Do not install aftermarket vent dampers.
Manual or automatic vent dampers are not
approved for use with this appliance.


















