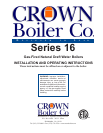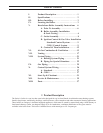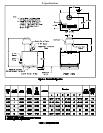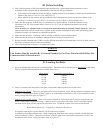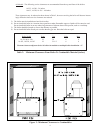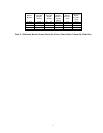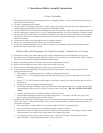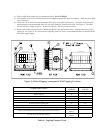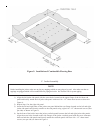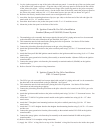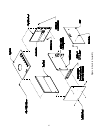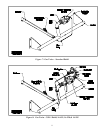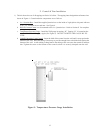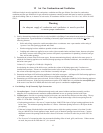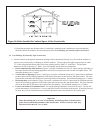
5
III Before Installing
1) Safe, reliable operation of this boiler depends upon installation by a professional heating contractor in strict
accordance with this manual and the requirements of the authority having jurisdiction.
• In the absence of an authority having jurisdiction, installation must be in accordance with this manual and the latest
edition of the National Fuel Gas Code, ANSI Z223.13.
• Where required by the authority having jurisdiction, this installation must conform to the latest edition of the
Standard for Controls and Safety Devices for Automatically Fired Boilers (ANSI/ASME CSD-1).
2) Make sure that a properly sized chimney is available and is in good condition. Consult the authority having
jurisdiction, Part VII of this manual and the National Fuel Gas Code for additional information on venting
requirements.
Series 16 boilers are equipped with an external draft hood which must be installed without alteration. Make sure
adequate head room exists to install Series 16 boiler models with the unaltered draft hood while maintaining proper
clearances from the vent connector to combustible materials.
3) Make sure that the boiler is correctly sized by utilizing an industry accepted sizing method.
4) Make sure that the boiler to be installed is configured for the correct gas (natural or LP).
5) Boilers installed at altitudes above 2000 ft. require different main burner orifice than those at sea level. Make sure that
the boiler is configured for use at the correct altitude.
6) Follow the instructions in Section V to assemble the boiler.
IV Locating the Boiler
1) Do not install this boiler directly on a combustible floor. This boiler may be installed over a non-carpeted combustible
floor by using the following special bases available from Crown.
Boiler Model Combustible Flooring Base #
16-325 500506
16-390 500507
16-455 500508
16-520 500509
16-585 500510
2) Series 16 clearance and other boiler room space requirements depend upon the size of the boiler:
Models 16-325, 16-390 – These sizes are approved for alcove installation. Install with the minimum clearances shown
in Table 2. The clearances shown in Table 2 apply to all combustible construction as well as non-combustible walls,
floors, ceilings and doors (also see Figure 2).
Models 16-455, 16-520, 16-585 – These sizes must be installed in a boiler room that is “large in comparison to the
boiler”. Such a room is defined as having a volume at least 16 times that of the boiler. Table 3 shows the required
minimum boiler room volumes required for these three sizes. To find the volume of the boiler room calculate:
Boiler Room Volume (ft
3
) = Length (ft) x Width (ft) x Height (ft)
If the boiler room height is greater than 8ft, use 8ft in the above equation.
In addition to the minimum boiler room volume requirement, these three sizes must be installed with the minimum
clearances shown in Table 2. The clearances shown in Table 2 apply to all combustible construction as well as non-
combustible walls, floors, ceilings and doors (also see Figure 2).
3
WARNING
This Product Must Be Installed By A Licensed Plumber Or Gas Fitter When Installed Within The
Commonwealth Of Massachusetts.



