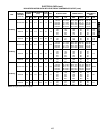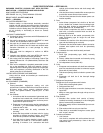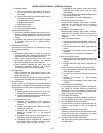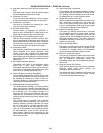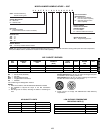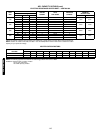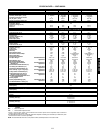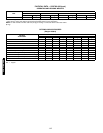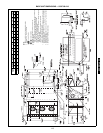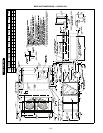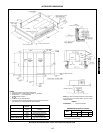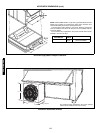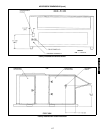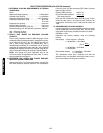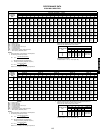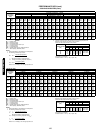
113
BASE UNIT DIMENSIONS — 559F180-216
UNIT
559F
STD UNIT
WEIGHT
ECONOMI$ER
WEIGHT
CORNER
A
CORNER
B
CORNER
C
CORNER
D
DIM A DIM B DIM C
Lb Kg Lb Kg Lb Kg Lb Kg Lb Kg Lb Kg ft-in. mm ft-in. mm ft-in. mm
180
1550 703 80 36.3 391 177 365 166 384 174 410 186 3-5 1041 3-6 1067 1-10 559
216
1650 748 80 36.3 399 181 384 174 402 182 439 199 3-4 1016 3-6 1067 1- 8 508
NOTES:
1. Refer to print for roof curb accessory dimensions.
2. Dimensions in ( ) are in millimeters.
3. Center of Gravity.
4. Direction of airflow.
5. Ductwork to be attached to accessory roof curb only.
6. Minimum clearance:
• Rear: 7
′
-0
″
(2134) for coil removal. This dimension can be reduced to
4
′
-0
″
(1219) if conditions permit coil removal from the top.
• Left side: 4
′
-0
″
(1219) for proper condenser coil airflow.
• Front: 4
′
-0
″
(1219) for control box access.
• Right side: 4
′
-0
″
(1219) for proper operation of damper and power
exhaust if so equipped.
• Top: 6
′
-0
″
(1829) to assure proper condenser fan operation.
• Local codes or jurisdiction may prevail.
7. With the exception of clearance for the condenser coil and the damper/
power exhaust as stated in Note no. 6, a removable fence or barricade
requires no clearance.
8. Dimensions are from outside of corner post. Allow 0
′
-
5
/
16
″
(8) on each side
for top cover drip edge.
9. See page 117 for service option details.
0TFQ004-012
559F180-300



