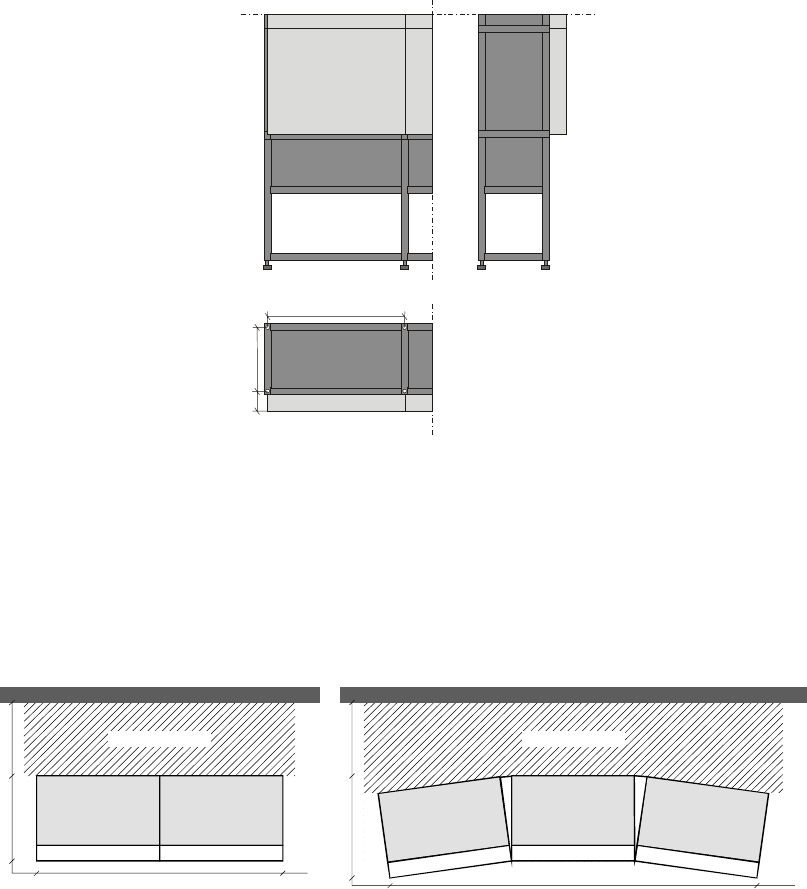
R5976255
A
TLAS
CS4 (2001-03)
13-3
A
TLAS
84 CS4
front
side
top
1650
154.5
1035
Figure 13-2
Position of the feet of A
TLAS
84 CS4
(All dimensions measured in millimeters!)
Maintenance Area
The floor space for a Atlas Unit is calculated from the basic area of the structure. A maintenance
area must be provided behind each Atlas Unit over the complete width. This area must be perma-
nently accessible. The exact regulations for such a maintenance area can be obtained from the
specifications for working premises.
>700
885
2002
service area
>700
service area
Figure 13-3
Linear and polygonal set-up of A
TLAS
CS4
(All dimensions measured in millimeters!)
The Atlas Units can have a linear or curved arrangement. With a curved design, the modular alu-
minum structure is built with angled connecting plates. The angle between two columns can vary
between 0 and 8°.


















