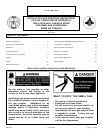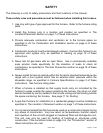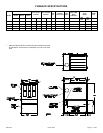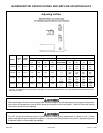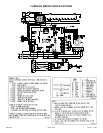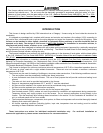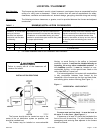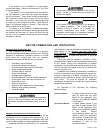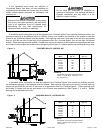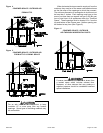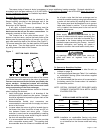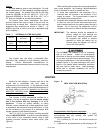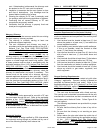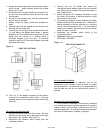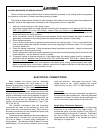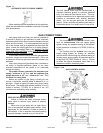
LOCATION / PLACEMENT
Site Selection: This furnace may be located in an attic, closet, basement, crawl space, alcove or suspended from the
ceiling of a utility room or basement. Select a location that will meet all requirements for safety,
clearances, ventilation and combustion air, ductwork design, gas piping, electrical wiring and venting.
Clearances: The following minimum clearances, or greater, must be provided between the furnace and adjacent
construction.
TABLE 1 MINIMUM INSTALLATION CLEARANCES
"UPFLOW" POSITION "DOWNFLOW" POSITION "HORIZONTAL" POSITION
Suitable for alcove or closet
installation† on combustible
flooring at minimum
clearance from adjacent
construction not less than
the following:
Suitable for alcove or closet installation† on non-
combustible flooring at minimum clearance from
adjacent construction not less than the following:
* Installation on combustible flooring only when
installed on special base (see model & rating label
for proper special base).
Suitable for attic, alcove or closet installation† on
combustible flooring at minimum clearance from
adjacent construction not less than the following:
* Line contact only permissible between lines
formed by intersection of the top and two sides of
the furnace jacket and building joist, studs, or
framing.
Top Sides Back Front Vent
2" 1" 1" 6" 6" with single wall vent
2" 1" 1" 3" 1" with B1 vent
† For closet installation see Air for Combustion and Ventilation.
Failure to comply with all of the clearances will
create a fire hazard.
INSTALLATION POSITIONS
The furnace should also be located as near to the
center of the air distribution system as possible, and
should be installed level.
This furnace may be installed on non-combustible
flooring, on wood flooring in the upflow or horizontal
positions, however, it must not be installed directly on
carpeting, tile or any other combustible material. In
the downflow position, it must be installed on non-
combustible flooring, on the special base listed on the
rating label OR on a cased coil.
In a horizontal position, line contact with combustibles
is only permissible between lines formed by the
intersection of the furnace top, the front and back sides,
and building joists, studs or framing (See Figure 1).
Figure 1
HORIZONTAL LINE CONTACT
Furnace must not lean back. It must be level or
tilt up to 2° to the front. (See Figure 1.)
A clearance of at least 30" should be provided at the
front of the unit for servicing. For attic installations, the
passageway and servicing area adjacent to the furnace
should be floored.
20571201 Issue 0527 Page 7 of 28



