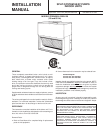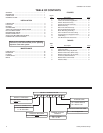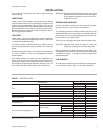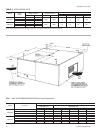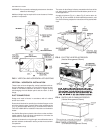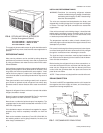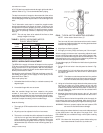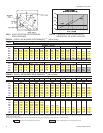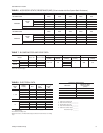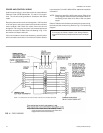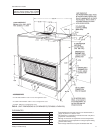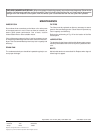
035-09651-001-A-0304
Unitary Products Group 11
FIG.12 - UNIT DIMENSIONS & CLEARANCES (F3EH090 & F4EH120)
All dimensions are in inches. They are
subject to change without notice. Certified
dimensions will be provided upon request.
ACCESSORIES
•
ELECTRIC HEATER - Add 14-1/4" to unit height when used.
•
SUPPLY AIR PLENUM - Add 27-1/2" to unit height when used.
•
BASE - Add 20" to unit height when used.
CLEARANCES
Side with RETURN AIR opening 24"
Side with SUPPLY AIR opening 24"
1
Side with PIPING CONNECTIONS 52"
2
Side opposite PIPING CONNECTIONS 12"
Side with access for both POWER & CONTROL WIRING
–
3
Bottom –
4
1
Overall dimension of the unit will vary if an electric heater, a
supply air plenum or a base is used.
2
This dimension is required for removal of the coil. Only 26" is
required for normal servicing.
3
Although no clearance is required for service and operation,
some clearance may be required for routing the power wiring
and the control wiring.
4
Allow enough clearance to trap the condensate drain line.



