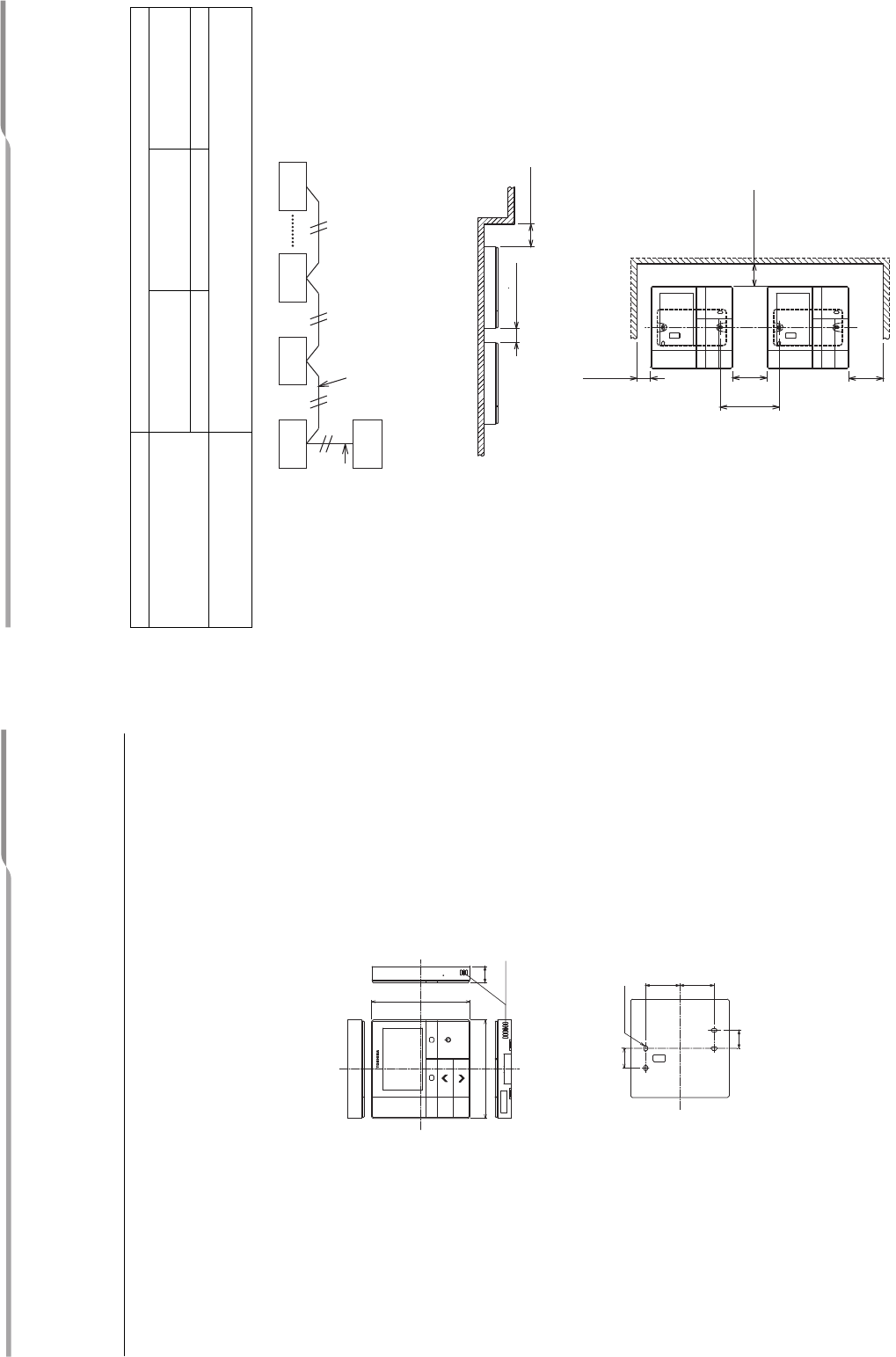
Installation
Lite-Vision plus Remote Controller
Installation Manual
Requirements to install the remote controller
◆ Installation place
• Install the remote controller at a height of 1 to 1.5 m from the floor so that the average temperature in the room
can be detected.
• Do not install the remote controller in a place exposed to direct sunlight or
direct outside air, such as the side of
a window.
• Do not install the remote controller in a place behind someth
ing or to the rear side of an object, where air flow is
not sufficient.
• Do not install the remote controller in a freezing box or refrig
erator, as the remote controller is not waterproof.
• Install the remote controller vertically to the wall.
◆ Installation dimension
Room temperature sensor
4-Ø4.2×8 slotted hole
Lite-Vision plus Remote Controller
Installation Manual
◆ Remote control wiring and inter-unit wiring between remote controllers
Do not allow the wire for the remote controller (communication wire) and the wire for AC220-240 V to come into
contact or put them together in one electrical conduit; otherwise, the control system may have trouble due to noise.
* Varies depending on the type of remote controller used.
◆ Installation of multiple remote controllers
To install two or more adjacent remote controllers, follow the instructions in the Fig. 1 and 2.
Wiring type VCTF: 0.5 mm
2
to 2.0 mm
2
x 2
Total length of remote control wiring
and
inter-wiring between remote
controllers
(L+L1+L2+...Ln)
1 remote controller 2 remote controllers
2 remote controllers
includi
ng a wireless remote
controller
Up to 500 m Up to 300 m Up to 400 m
Total length of inter-wiring between
r
emote controllers
(L1+L2+...Ln)
Up to 200 m
Indoor
unit
Indoor
unit
Indoor
unit
Indoor
unit
Remote control wiring
L
L1
L2
Ln
(Up to 8 units)
Remote
controll
Remote controller inter-
units wires for group
control.
Wall
32.5 mm or more
(from a wall)
20 mm or more
(when adjacent remote
controllers are installed)
(Fig. 1)
32.5 mm or more
(from a wall)
20 mm or
more
50 mm or
more
86.5 mm or
more
50 mm or
more
Wall
(Fig. 2)
FILE NO. SVM-12004
– 99 –


















