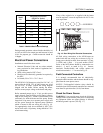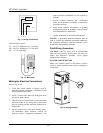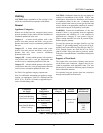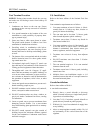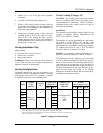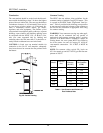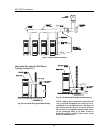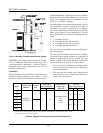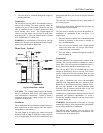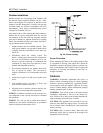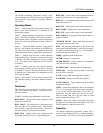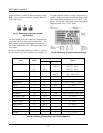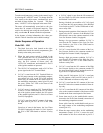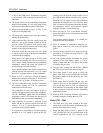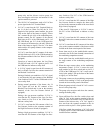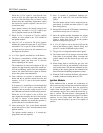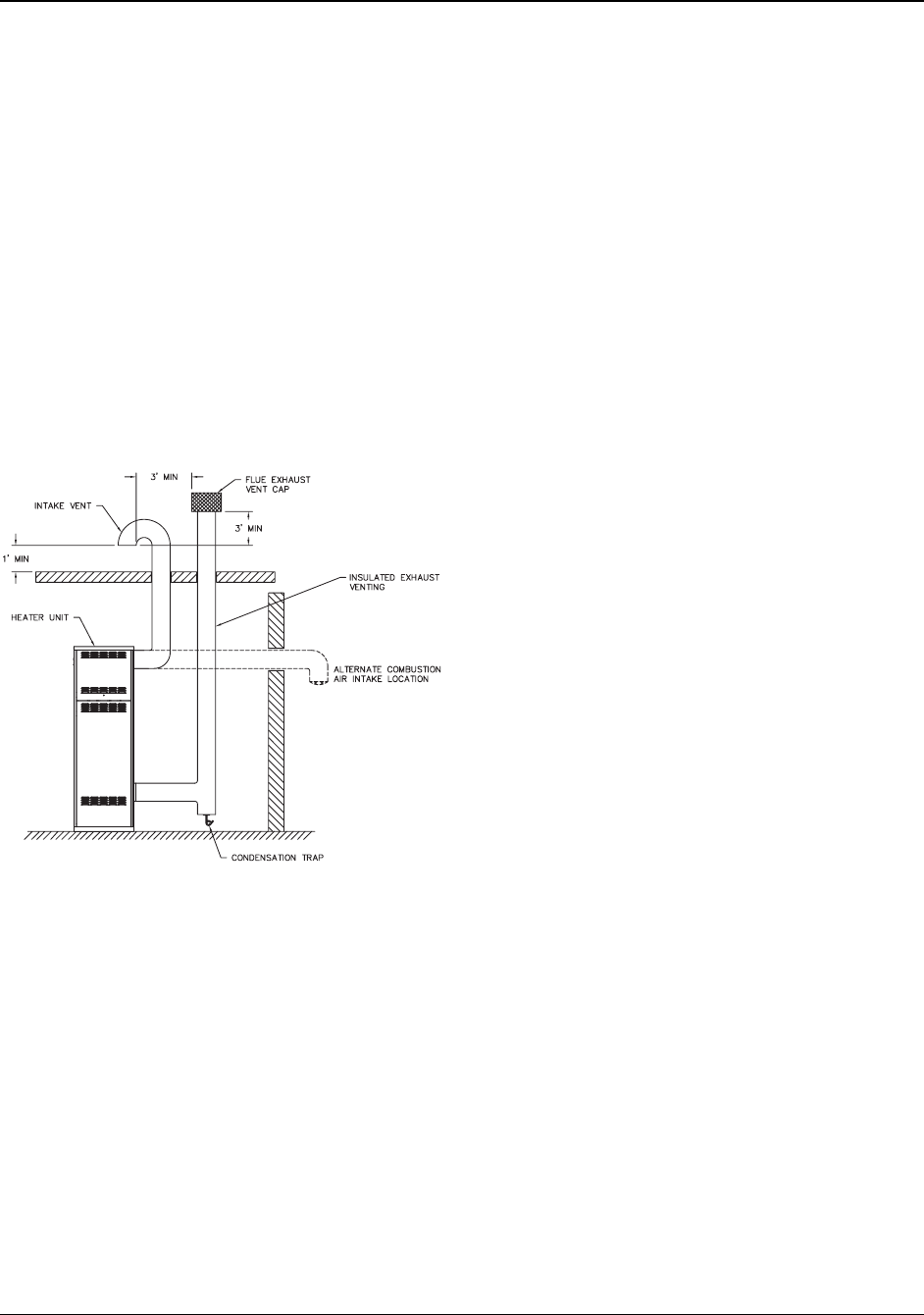
SECTION C: Installation
27
3. The vent must be insulated through the length of
the horizontal run.
Termination
The flue direct vent cap MUST be mounted on the ex-
terior of the building. The direct vent cap cannot be
installed in a well or below grade. The direct vent cap
must be installed at least 1 ft above ground level and
above normal snow levels. The Raypak-approved
stainless steel flue direct vent cap must be used (sales
order option D-15). The vent terminal must be located
NO CLOSER than 12” off the wall.
WARNING: No substitutions of flue pipe or vent cap
material are allowed. Such substitutions would jeopard-
ize the safety and health of inhabitants.
Direct Vent - Vertical
Fig. 25: Direct Vent - Vertical
CAUTION: This venting system requires the installa-
tion of a condensate drain in the vent piping per the
vent manufacturer’s instructions. Failure to install a
condensate drain in the venting system will void all
warranties on this heater.
Installation
These installations utilize the heater-mounted blower to
draw combustion air from outdoors and vent combus-
tion products to the outdoors.
The total length of air supply pipe cannot exceed the
distances listed in Table K. Each elbow used is equal to
10 ft of straight pipe. This will allow installation in any
arrangement that does not exceed the lengths shown in
Table K.
The vent cap is not considered in the overall length of
the venting system.
Care must be taken during assembly that all joints are
sealed properly and are airtight.
The vent must be installed to prevent the potential ac-
cumulation of condensate in the vent pipes. It is
required that:
1. The vent must be installed with a condensate drain
located in proximity to the heater as directed by
the vent manufacturer.
2. The vent must be installed with a slight upward
slope of not more than 1/4 inch per foot of hori-
zontal run to the vent terminal.
3. The vent must be insulated through the length of
the horizontal run.
Termination
The vent cap MUST be mounted on the exterior of the
building. The vent cap cannot be installed in a well or
below grade. The vent cap must be installed at least 1 ft
above ground level and above normal snow levels.
The vent cap MUST NOT be installed with any com-
bustion air inlet directly above a vent cap. This vertical
spacing would allow the flue products from the vent
cap to be pulled into the combustion air intake installed
above.
This type of installation can cause non-warrantable
problems with components and poor operation of the
heater due to the recirculation of flue products. Multi-
ple vent caps installed in the same horizontal plane
must have a 4 ft clearance from the side of one vent
cap to the side of the adjacent vent cap(s).
Combustion air supplied from outdoors must be free of
particulate and chemical contaminants. To avoid a
blocked flue condition, keep the vent cap clear of snow,
ice, leaves, debris, etc.
WARNING: No substitutions of flue pipe or vent cap
material are allowed. Such substitutions would jeopard-
ize the safety and health of inhabitants.
The stainless steel flue direct vent cap must be fur-
nished by the heater manufacturer in accordance with
its listing (sales order option D-15).



