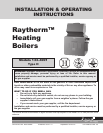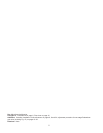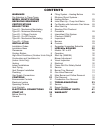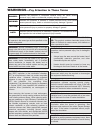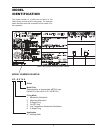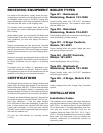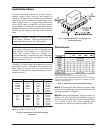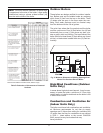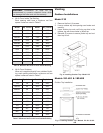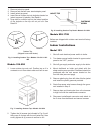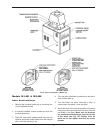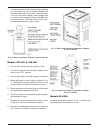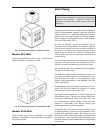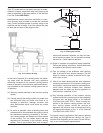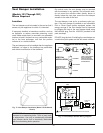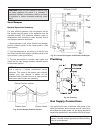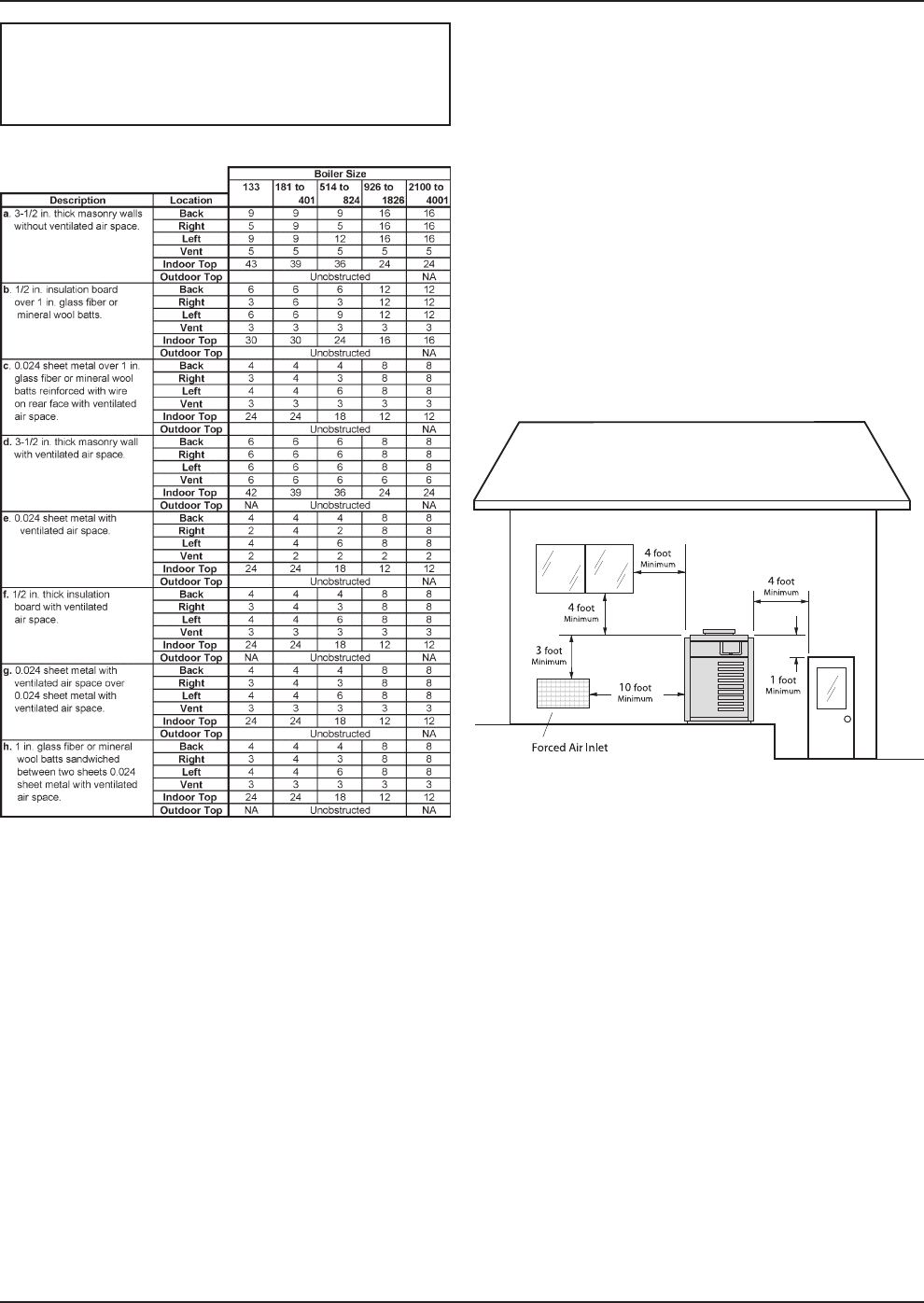
8
% The boiler shall be installed in a space large
i
n comparison to the size of the boiler. Large space
is defined as having a volume at least sixteen (16)
times the total volume of the boiler.
Table D: Reduction of Clearances to Protected
Surfaces
Derived from National Fuel Gas Code, Table 6.2.3(b)
@?/::=:470=>
These boilers are design certified for outdoor installa-
tion. Boilers must not be installed under an overhang
within three (3) feet from the top on the boiler. Three
(3) sides must be open in the area under the over-
h
ang. Roof water drainage must be diverted away
from the boilers with the use of gutters.
The point from where the flue products exit the boiler
must be a minimum of four (4) feet below, four (4) feet
horizontally from or one (1) foot above any door, win-
dow or gravity inlet to a building. The top surface of the
boiler shall be at least three (3) feet above any forced
air inlet, or intake ducts located within ten (10) feet hor-
izontally.
423(49/:9/4?4:9> @?/::=
&94?> 97D
In areas where high winds are frequent, it may be nec-
essary to locate the boiler a minimum of 3' from high
vertical walls, or install a wind break so the boiler is not
in direct wind current.
:8-@>?4:9,9/'09?47,?4:94=
9/::=&94?> 97D
The boiler must have both combustion and ventilation
air. Minimum requirements for net free air supply
openings are 12 inches from ceiling for ventilation and
12 inches from the floor for combustion air as outlined
in Z223.1 - latest edition or the current CAN/CSA
B149, as well as any local codes that may
have jurisdiction.
Fig. 3: Minimum Distances to Building Openings from
Where Flue Products Exit the Boiler



