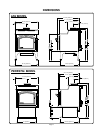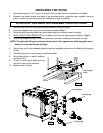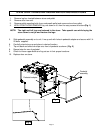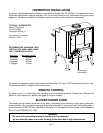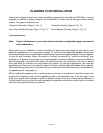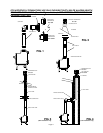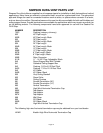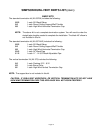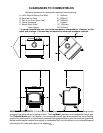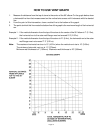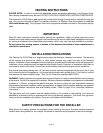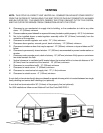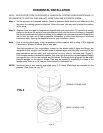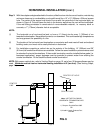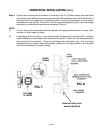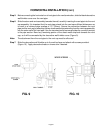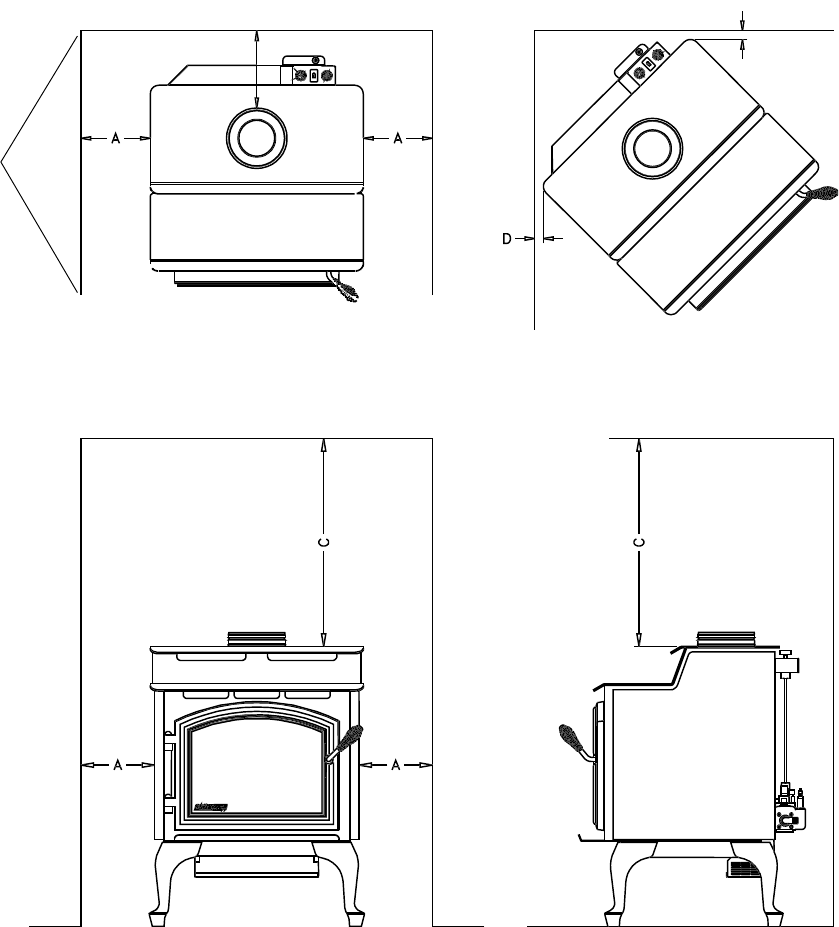
Page 14
CLEARANCES TO COMBUSTIBLES
Minimum clearances to combustible materials from stove body:
A Left & Right of Stove (One Wall) 9” (225mm)
B Back wall (to Pipe) 8” (200mm)
C Top of unit (from Stove Top) 24” (600mm)
D Corner clearance* 1” (25mm)
E Alcove (Each Side) 12” (300mm)
(Max. Depth) 36” (915mm)
* In corner installations one inch is the clearance to combustibles. However, on the
valve side of stove, 6 inches may be required to allow safe access to controls.
HEARTH REQUIREMENTS: The floor area beneath the stove must be stable, level and strong enough
to support the stove without a tipping hazard. The Leg Model requires a non-combustible hearth pad.
The Pedestal Model does not require a non-combustible hearth pad when placed over wood flooring,
ceramic tile, brick hearths, or high pressure laminate flooring applied directly over the sub-flooring material.
Neither model may be installed over carpet or combustible tile (vinyl tile) without a non-combustible panel
extending the full width and depth of the appliance.
B
* D
E



