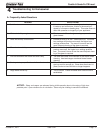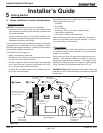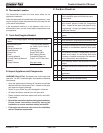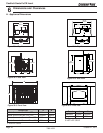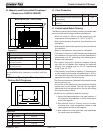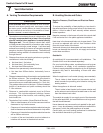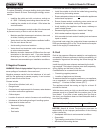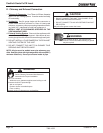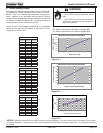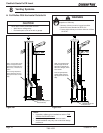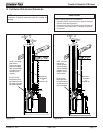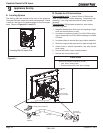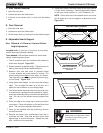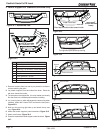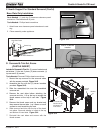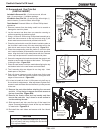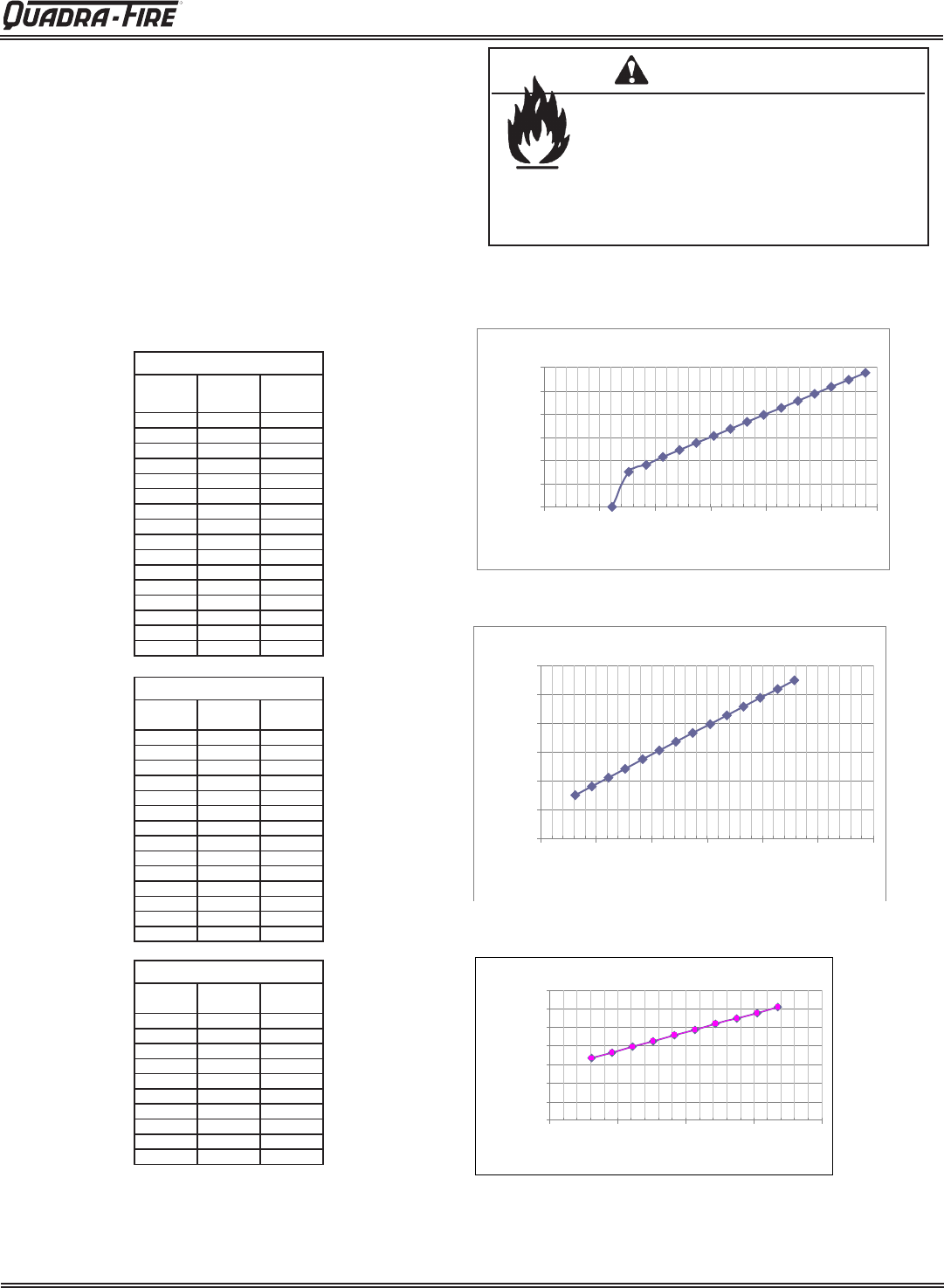
R
October 27, 2011
Page25
Castile & Santa Fe CE Insert
7069-101B
F. Pellet Venting Charts
FireRisk.
• OnlyLISTEDventingcomponentsmaybe
used.
• NOOTHERventcomponentsmaybeused.
Substituteordamagedventcomponentsmay
impairsafeoperation.
WARNING
Themaximumhorizontalventingallowedwithnoverticalvent-
ingattachedis 219mmincludingone90°elbow ortwo45°
elbows.Thisisourrecommendedhorizontalventinginstal-
lation. Addition of any horizontal venting beyond 1219mm
Hearth&HomeTechnologiesstrongrecommendsaminimum
of1524mmofadditionalverticalvent.Horizontalsectionsof
ventpipeshouldhavea6.35mmriseperfoot.
Hearth & Home Technologies recommends any installation
requiring morethan two90° elbows,or more than4.5m of
ventingtouse102mmvent.
NOTICE: Theseareguidelinesforsuccessfulventingofyourpelletappliance.Themoreverticalriseyoucanobtaininyoursystem,
thebetteritwillperform.Horizontalventrunscanaccumulateashandwillneedtobecleanedmoreoften.Trytokeepthemasshort
aspossible.
45°elbowisequivalentto30.48cmofstraightpipe
90°elbowisequivalentto91.44cmofstraightpipe
Miniumum Vertical Vent for Three Elbows
0.00
1.00
2.00
3.00
4.00
5.00
6.00
7.00
0 1 2 3 4
Length of Horizontal Sections (M)
Minimum Vertical Rise
(M)
Miniumum Vertical Vent for Two Elbows
0.00
1.00
2.00
3.00
4.00
5.00
6.00
0 1 2 3 4 5 6
Length of Horizontal Sections (M)
Minimum Vertical Rise (M)
Figure 27.1
Miniumum Vertical Vent for One Elbow
0.00
1.00
2.00
3.00
4.00
5.00
6.00
0 1 2 3 4 5 6
Horizontal Run (M)
Minimum Vertical Rise
(M)
Figure 27.2
Figure 27.3
ONE 90º ELBOW
Total
Horizontal
Minimum
Vertical
Vent
Diameter
4 0 3
5 5 3
6 6 3
7 7 3
8 8 4
9 9 4
10 10 4
11 11 4
12 12 4
13 13 4
14 14 4
15 15 4
16 16 4
17 17 4
18 18 4
19 19 4
TWO 90º ELBOWS
Total Minimum Vent
Horizontal Vertical Diameter
2 5 3
3 6 3
4 7 3
5 8 3
6 9 3
7 10 4
8 11 4
9 12 4
10 13 4
11 14 4
12 15 4
13 16 4
14 17 4
15 18 4
THREE 90º ELBOWS
Total Minimum Vent
Horizontal Vertical Diameter
2 11 4
3 12 4
4 13 4
5 14 4
6 15 4
7 16 4
8 17 4
9 18 4
10 19 4
11 20 4



