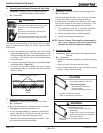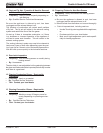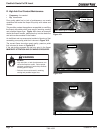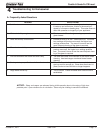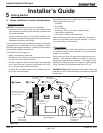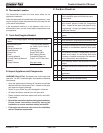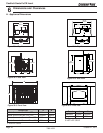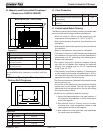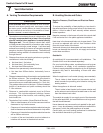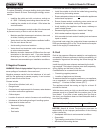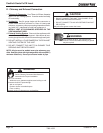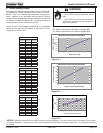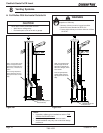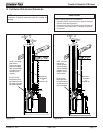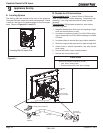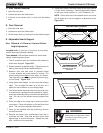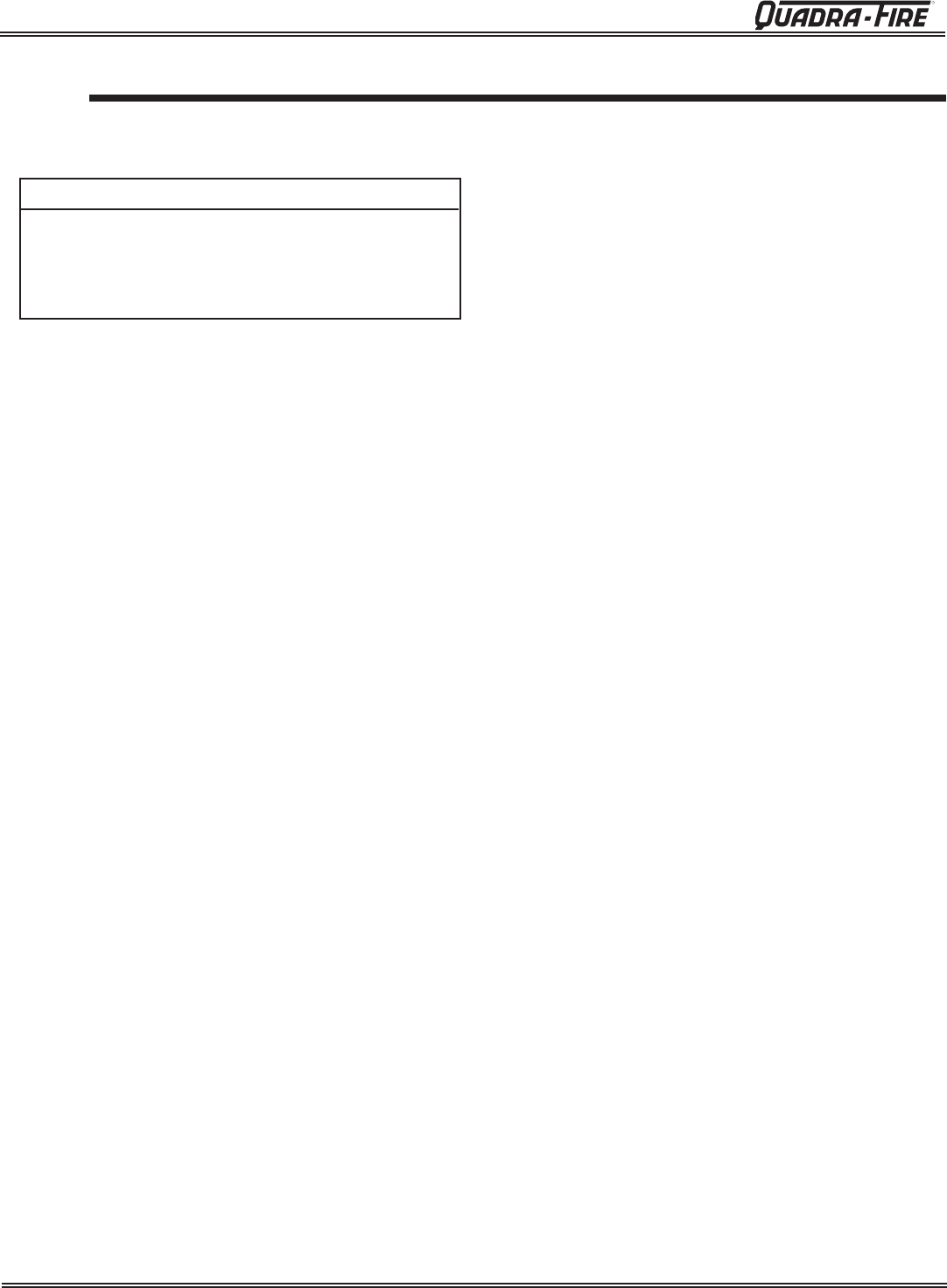
Page22
October 27, 2011
R
Castile & Santa Fe CE Insert
7069-101B
Do not terminate ventinanyenclosedorsemi-enclosed
areasuchasacarport,garage,attic,crawlspace,undera
sundeckorporch,narrowwalkwayorcloselyfencedarea,
oranylocationthatcanbuildupaconcentrationoffumes
suchasastairwell,coveredbreezeway,etc.
CAUTION
A. Venting Termination Requirements
1. Terminationmustexhaustaboveairinletelevation. It is
strongly recommended that at least 1.5m of vertical
pipe be installed when appliance is vented directly
through a wall.Thiswillcreateanaturaldraft,which
willhelppreventthepossibilityofsmokeorodorventing
intothehomeduringapoweroutage.Itwillalsokeep
exhaustfromcausinganuisanceorhazardbyexposing
peopleorshrubstohightemperatures.Thesafestand
preferredventingmethodistoextendtheventvertically
throughtheroof.
2. Distancefrom doorsandopeningwindows,orgravityor
ventilationairinletsintobuilding:
a. Notlessthan1.2mbelow;
b. Notlessthan1.2mhorizontallyfrom;
c. Notlessthan305mmabove.
3. Distancefrompermanentlyclosedwindows;
a.Notless than305mmbelow;horizontallyfromor
above.
4. Distancebetween bottomofterminationandgradeshould
be305mmminimum.Thisisconditionaluponplantsin
thearea,andnatureofgradesurface.Thegradesur-
facemustbeanon-combustiblematerial(i.e.,rock,dirt).
Thegradesurfacemustnotbelawn.Distancebetween
bottomofterminationandpublic walkwayshouldbe
2.13mminimum.
5. Distancetocombustible materials mustbe610mm
minimum.Thisincludesadjacentbuildings, fences,
protrudingpartsofthestructure,roofoverhang,plants
andshrubs,etc.
6. TerminationCapLocation(HomeElectricalService)
• Side-to-sideclearanceistobethesameasminimum
clearancetovinylinsidecorners.
• Clearanceofaterminationcapbelowelectricalservice
shallbethesameasminimumclearancetovinylsofts.
• Clearanceofaterminationcapaboveelectricalservice
willbe305mmminimum.
• Locationoftheventterminationmustnotobstructor
interferewithaccesstotheelectricalservice.
7
Vent Information
B. Avoiding Smoke and Odors
Negative Pressure, Shut-Down and Electrical Power
Failure
Toreducetheprobabilityofback-draftingorburn-backin
thepelletapplianceduringpowerfailureorshutdowncon-
ditions,itmustbeabletodraftnaturallywithoutexhaust
bloweroperation.
Negativepressureinthehousewillresistthisnaturaldraft
ifnotaccountedforinthepelletapplianceinstallation.
Heatrisesinthehouseandleaksoutatupperlevels.This
air must be replaced with cold air from outdoors which
owsintolowerlevelsofthehouse.
Ventsandchimneysintobasementsandlowerlevelsofthe
housecanbecometheconduitforairsupplyandreverse
undertheseconditions.
Outside Air
Anoutsideairkitisrecommendedinallinstallations.The
OutsideAirKitmustbeorderedseperately.
Peryourlocalbuildingcodes,considerationmustbegiven
to combustion air supply to all combustion appliances.
Failuretosupplyadequatecombustionairforallappliance
demands may lead to backdrafting of those and other
appliances.
Whentheapplianceisroofvented(stronglyrecommended):
Theairintakeisbestlocatedontheexteriorwallori-
entedtowardstheprevailingwinddirectionduringthe
heatingseason.
Whentheapplianceisside-wallvented:
Theairintakeisbestlocatedonthesameexteriorwall
astheexhaustventoutletandlocatedloweronthewall
thantheexhaustventoutlet.
Theoutsideairsupplykitcansupplymostofthedemands
ofthepelletappliance,butconsiderationmustbegivento
thetotalhousedemand.
Housedemandmayconsumetheairneededfortheappli-
ance.Itmaybenecessarytoaddadditionalventilationto
thespaceinwhichthepelletapplianceislocated.
Consultwithyourlocalheatingprofessionaltodetermine
theventilationdemandsforyourhouse.



