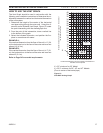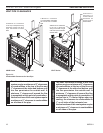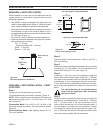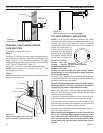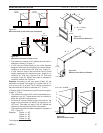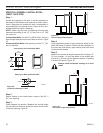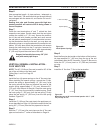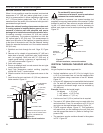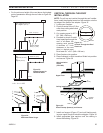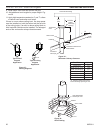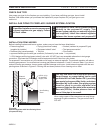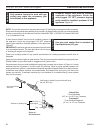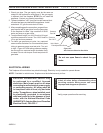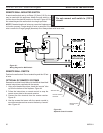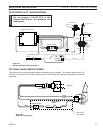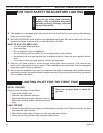
CDVSC7 & CDV7 Series Gas Fireplace
69D3011
5
• For the minimum height of the vent above the highest
point of penetration through the roof refer to Figure 38,
Page 6.
Max. Height 40’ (1. m)
Min. Height 8’ (.4 m)
Max. 10’ (3 m)
Support Straps
Every 3’ (.9 m)
Max.
Height 40’ (1. m)
Min.
Height 8’ (.4 m)
Max. 10’ (3 m)
FP1183
Figure 33 -
Support Straps for
Horizontal Runs
1
2
3
4
1
2
3
4
FP1179
Figure 34 -
Maximum Elbow Usage
1 + + 3 + 4 = 70°
For all top vent vertical through-the-roof installa-
tions, install the supplied cross-bar flue restrictor onto the
top edge of the firebox flue adapter. Figure 35
1. Locate your fireplace.
. Plumb to center of the (4”) flue
collar from ceiling above and
mark position.
3.
Cut opening equal to 9C\v” x
9C\v” (48 x 48 mm).
4. Proceed to plumb for addi-
tional openings through the
roof. In all cases, the
opening must provide
a
minimum of 1 inch
clearance to the vent
pipe, i.e., the hole must
be at least 9C\v” x 9C\v” (48 x 48 mm).
5. Place fireplace into position.
6. Place firestop(s) or Attic Insulation Shield into position
and secure. Figure 36
FP1029
attic insulation shield
firestop spacers
1/28/00 djt
11”
(79 mm)
Joist
Firestop
Spacer
Nails (4)
FP109
Figure 36 -
Place Firestop Spacer(s) and Secure
FP2304
CDV7 top restrictor
3/09
Figure 35 -
Vertical Through-the-Roof
Restrictor
FP304
7. Install roof support (Figure 37) and roof flashing mak-
ing sure upper flange is below the shingles. Figure 39
8. Install appropriate pipe sections until the venting is
above the flashing. Figure 39



