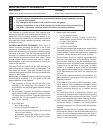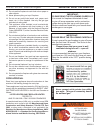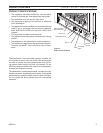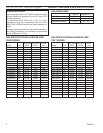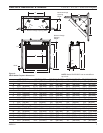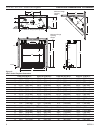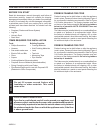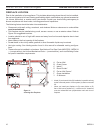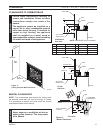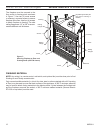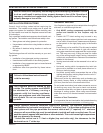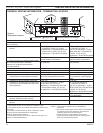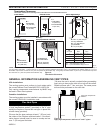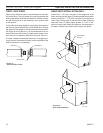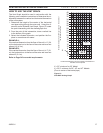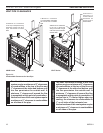
CDVSC7 & CDV7 Series Gas Fireplace
69D3011
11
72"
Minimum
6”
Minimum
fP2032
wall clearances
Figure 5 -
Ceiling and Side Wall Clearances
FP03
Ceiling
Side
Wall
FP2285b
mantel clearances
W
X
Y
Z
A
B
C
D
Finish Wall
Header
Stud
Standoff
Top of Heat
Exhaust Vent
FP85b
The combustible area above the facing must
not protrude more than 3/4" from the facing. If it does,
it is considered a mantel and must meet the mantel
requirements listed in this manual.
Figure 6 -
Mantel Clearances
6"
5"
3"
45°
1"
256O”
156O”
356O”
456O”
FP2286
Mantel leg clear
Side of Fireplace
Opening
Stud
Wall
FP86
Combustible
Material Area
CDVR33SC7 has no standoffs.
FP2285 36
mantel clearances
12” (305 mm)
256O”
(64 mm)
13”
(330 mm)
12”
(305 mm)
Finish Wall
Header
Stud
Standoff
Top of Heat
Exhaust Vent
FP85
A 14" (356 mm) 1" (305 mm) W 1" (305 mm) 1" (305 mm)
B 11" (79 mm) 9Z\x" (41 mm) X 8" (03 mm) 8" (03 mm)
C 10" (54 mm) 8Z\x" (16 mm) Y 6" (15 mm) 6" (15 mm)
D 8" (03 mm) 6" (15 mm) Z Z\x" (64 mm) Z\x" (64 mm)



