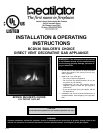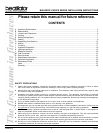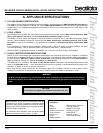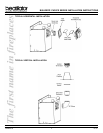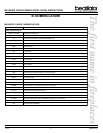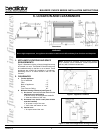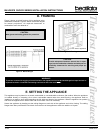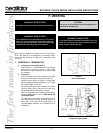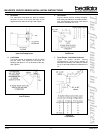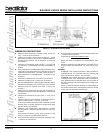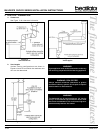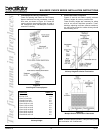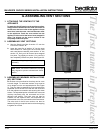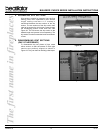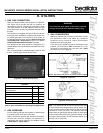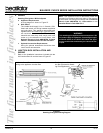
33606 Rev D 8 01-03
BUILDER'S CHOICE SERIES INSTALLATION INSTRUCTIONS
F. VENTING
WARNING - RISK OF FIRE!
Air space clearances must be maintained at all times.
WARNING - RISK OF FIRE!
The horizontal run of vent must have a 1/4 rise for
every 1 ft. of run towards the termination. Never al-
low the vent to run downward. This could cause high
temperatures and may present a fire hazard.
WARNING - RISK OF FIRE!
If you have chosen horizontal termination, be sure
there are no present nor future obstructions from
trees, bushes, snow drifts, etc.
1. HORIZONTAL TERMINATION
a. Installing the Interior Wall Shield
Frame a hole in a combustible wall for an interior
wall shield as shown in Figure 5. This shield
maintains minimum clearances and prevents cold
air infiltration.
b. Termination
Vent termination must not be recessed in the wall.
Siding may be brought to the edge of the cap.
Install the cap as shown in Figure 6. The cap pipe
sections should overlap the vent pipe by 1-1/2. Caulk
the outside edges of the cap.
Local codes may require the installation of a shield
(product #CS) which prevents the cap from
accidentally touching anything or anyone.
Figure 11 illustrates cap locations prescribed by
current ANSI Z273.1 and CAN/CGA-B149
Installation Codes.
The termination cap height must meet all local
and national codes and not be easily blocked or
obstructed. If the hole being penetrated is of
noncombustible materials, a 9 diameter hole is
acceptable.
Figure 5
Interior Wall Shield
Use only pipe supplied and listed for use with this appli-
ance. See page 5 for a description of the listed compo-
nents. See the directions on page 13 for assembling vent
sections.
Figure 6
Venting Through the Wall
CAUTION:
Provisions shall be made to provide adequate com-
bustion and ventilation air.



