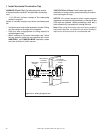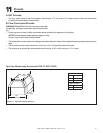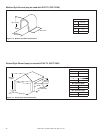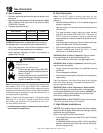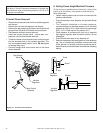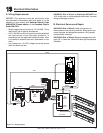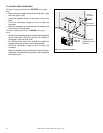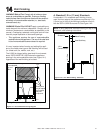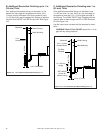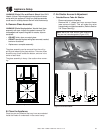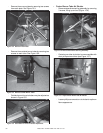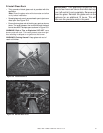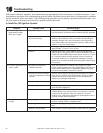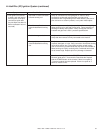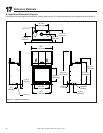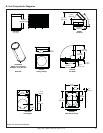
Heat & Glo • LUX60 • 4062-116 • Rev. G • 4/1148
1 1/2 in. MAXIMUM
Air Flow
Steel Stud Assy
1/2 in.
Cement Board
Wood Framing
Sheetrock
Figure 14.3 1/2 in. Sheetrock plus Wall Finishing to 1 in.
B. Additional Decorative Finishing up to 1 in.
(25 mm) Thick
If an additional decorative facing is to be used (i.e. tile,
marble) the front edge of the appliance must be 1/2 in.
(13 mm) plus the thickness of the facing material (up to
1 in./25 mm thick) past the edge of the framing to achieve
a fl ush fi t with the SSF-LUX-BK Surround Kit. See Figure
14.3.
Steel Stud Assy
1/2 in. (13 mm)
Cement Board
Wood Framing
Sheetrock
Top Rock
Template
1/2 in. (13 mm)
Air Flow
SSF-LUX-BK
(shown for
reference only)
1 in. (25 mm)
air gap
Figure 14.4 1/2 in. Sheetrock plus Wall Finishing over 1 in.
C. Additional Decorative Finishing over 1 in.
(25 mm) Thick
If the additional decorative facing is to be used is over
1 in./25 mm thick (i.e. rock, brick, etc.) the front edge of
the appliance must be 1/2 in. (12 mm) past the edge of
the framing. The LUX60-TMPLT Rock Template must be
used to allow air fl ow through the SSF-LUX60 Surround
Kit. See Figure 14.4.
Use the instructions included with the template for instal-
lation.
WARNING! Risk of Fire! DO NOT restrict the 1 in. air
gap with any facing material!



