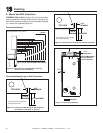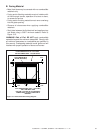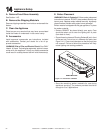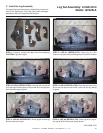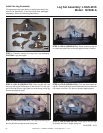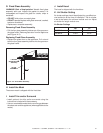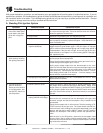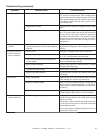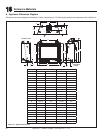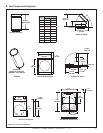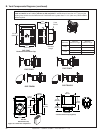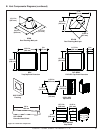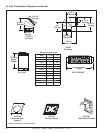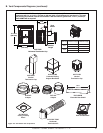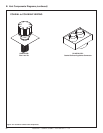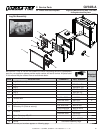
Quadra-Fire • QV32B-A, QV36B-A • 2014-900 Rev. U • 1/1260
16
16
Reference Materials
A. Appliance Dimension Diagram
Dimensions are actual appliance dimensions. Use for reference only. For framing dimensions and clearances refer to Section 5.
Figure 16.1 Appliance Dimensions
A
B
T
E
ELECTRICAL
ACCESS
S
V
C
D
U
G
F
H
J
I
K
Ø
R
Ø
L
M
N
O
P
Q
GAS LINE ACCESS
QV32B-A QV36B-A
Location Inches Millimeters Inches Millimeters
A 36 913 41 1041
B 31-1/8 791 36-1/8 917
C 27-3/16 691 32-1/16 815
D 18-1/16 459 21-1/2 547
E 31-1/8 790 34-5/8 879
F 3-9/16 90 3-9/16 90
G 6-7/8 174 6-7/8 174
H 23-3/8 594 26-7/8 683
I 34-3/8 873 37-7/8 962
J 35-1/2 902 39-15/16 1015
K 8 203 8 203
L 8-13/16 223 8-13/16 223
M 16-5/16 415 16-5/16 415
N 1/2 13 1/2 13
O 25-3/4 653 30-3/4 781
P 12-7/8 326 15-3/8 391
Q 15-7/8 403 15-7/8 403
R 6-5/8 168 6-5/8 168
S 2-3/16 55 2-3/16 55
T 6 152 6 152
U 1 25 1 25
V 30-1/16 764 33-9/16 853



