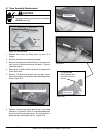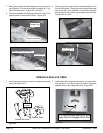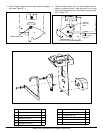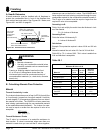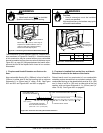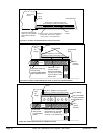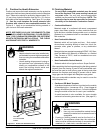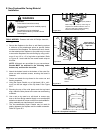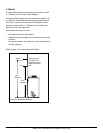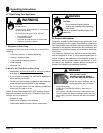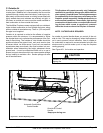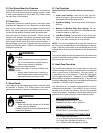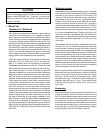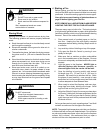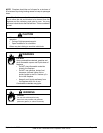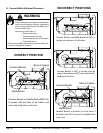
September 1, 2008
September 1, 2008
Heat & Glo • NorthStar EPA Fireplace • 480-1081C
Page 43
Figure 43.1 Mantel Specications
60 in.
(1524mm)
Mantel
Clearances are
from bottom of
appliance to lower
edge of mantel or
trim
Trim
48 in.
(1219mm)
F. Mantel
A combustible mantel may be positioned no lower than 60
in.(1524mm)fromthebaseofthereplace.
The combustible mantel may have a maximum depth of 12
in. (305mm). Combustible trim pieces that project no more
than3/4in.(19mm)fromthefaceofthereplacecanbe
placed no closer than 6 in. (152mm) from the side of the
decorative front. See Figure 43.1.
Combustibletrimmustnotcover:
• themetalsurfacesofthereplace
• where the non-combustible board is placed over the metal
surfaces
• thespacebetweenthemetalfaceofthereplaceand
framing members
Refer to page 12 for reduced mantel heights.



