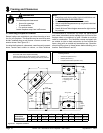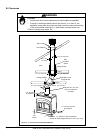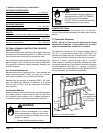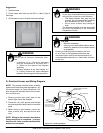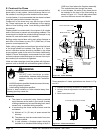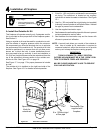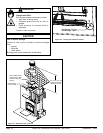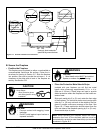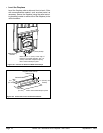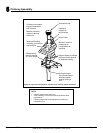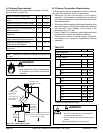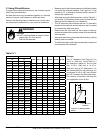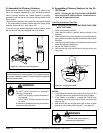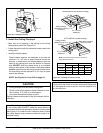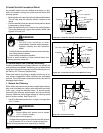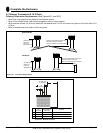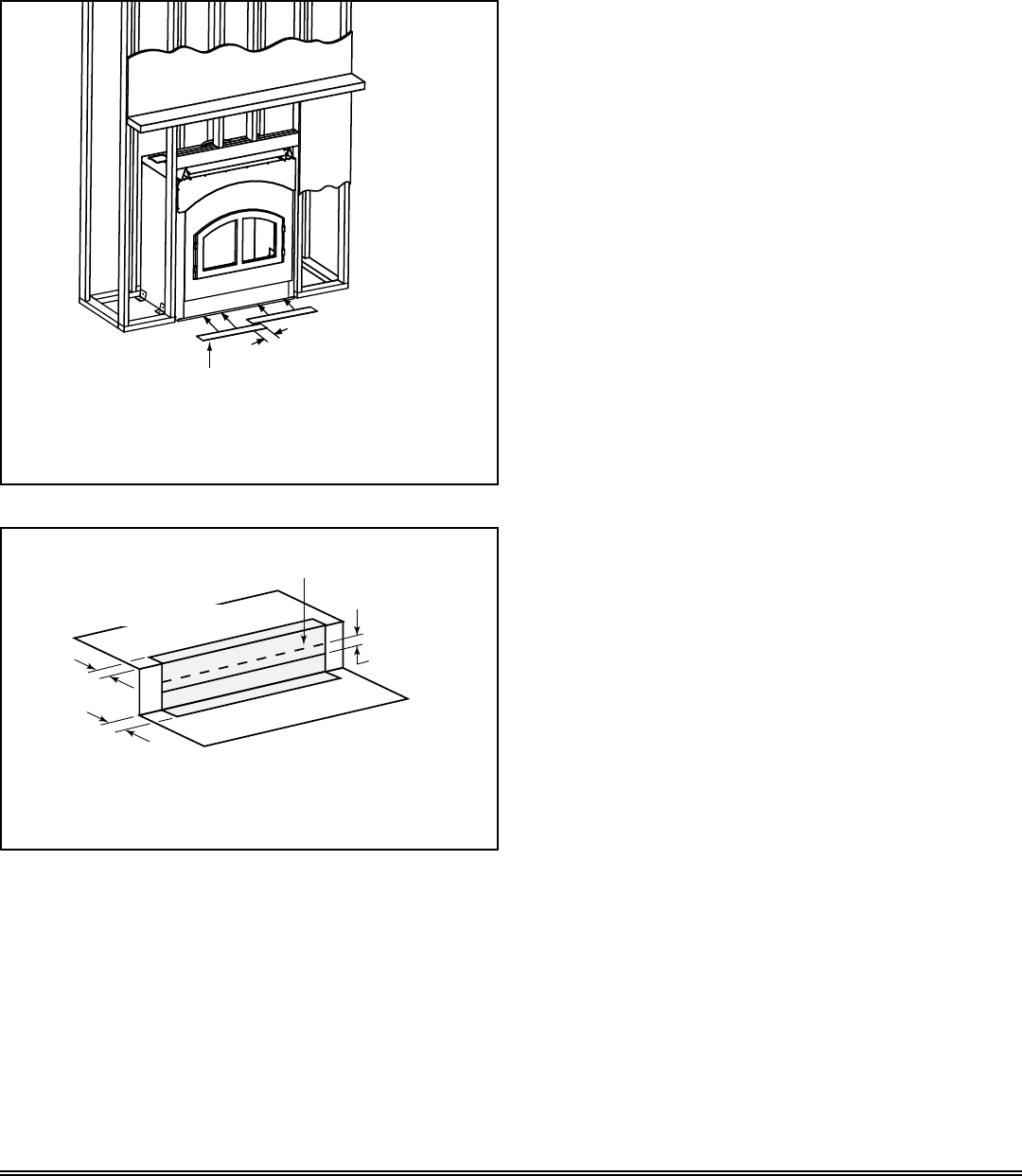
Page 18
Heat & Glo • NorthStar EPA Fireplace • 480-1081C
September 1, 2008
September 1, 2008
September 1, 2008
• Level the Fireplace
Levelthereplaceside-to-sideandfront-to-back.Shim
with noncombustible material, such as sheet metal, as
necessary.Securethereplace(usingthepalletmount-
ingbracketslocatedoneithersideofthereplace)tothe
verticalsuboor.
Raised Platform
Floor
2 in.
(51 mm)
1 in. (25 mm) min.
overlap
2 in.
(51 mm)
Top piece must overlap
bottom piece
Nail or screw metal strips in place.
Figure 18.2 Protect the Front of an Elevated Platform
Figure 18.1 Position the Protective Metal Hearth Strips
Metal strips 2 in. (51mm) under edge of
Fireplace and Hearth Extension and 2 in.
(51mm) on both side of fireplace opening.
Nail or screw metal strips in place.
Pallet Mounting
Brackets
1 in. (25mm) Overlap



