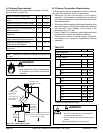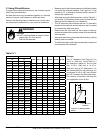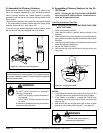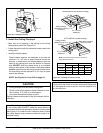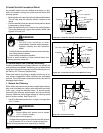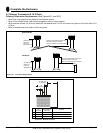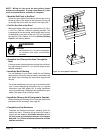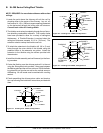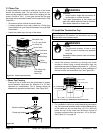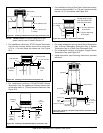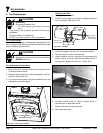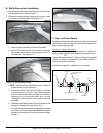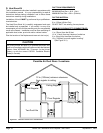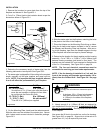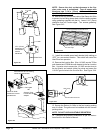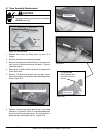
Page 28
Heat & Glo • NorthStar EPA Fireplace • 480-1081C
September 1, 2008
September 1, 2008
September 1, 2008
Termination Cap
Storm Collar
Slope Downward
Turn-down
Drip Edge
Chase
(Chimney)
2 in. (51 mm) Collar
on Chase Top
Caulk
.018 (26 ga) min.
Galvanized
Chase Top
Figure 28.1 Chase Top Construction
2 in. (51 mm) min. collar
6 in. (152mm) min.
2 in. (51 mm) min.
Storm Collar
Flashing Collar
Minimum 1-1/2 in. (38 mm) overlap of cap over pipe
Figure 28.3 Installing a TR344 Round Termination Cap
Note: To protect against the effect of corrosion on those
parts exposed to the weather, the termination cap can be
painted with a rust-resistant paint.
Fire Risk
• The minimum overlap of cap to pipe
MUSTbemetorchimneymayseparate
from cap.
Separation allows sparks, heat and embers
to escape.
WARNING
D. Install the Termination Cap
• For installations utilizing a round telescoping termination
cap, the uppermost chimney section must be below the top
ofthechasetop,butnotmorethan14-1/2in.(368mm)
belowthetop ofthechasetop. Minimum overlapof
chimneyandterminationcapmustbe1-1/2in.(38mm).
See Figure 29.1 on page 29.
• Install the chimney sections up through the chase
enclosure. When using a round termination cap, the
uppermost top section of pipe must extend 6 in. (152 mm)
abovethetopoftheashingcollartoallowinstallationof
the storm collar and termination cap. See Figure 28.3.
C. Chase Top
A metal chase top is required to seal the top of the chase
around the chimney pipe. The top should include a turn-
down and drip edge to prevent water from seeping into the
chase.Providea1/8in. (3mm)gaparoundtheue pipe
and slope the top downward away from the penetration. See
Figure 28.1.
• All seams must be caulked to prevent leaks.
• A chase installation must use a chase top. Chase tops
areavailablefromyourHeat&Glodealerormaybeeld
constructed.
• Attach the chase top to the top of the chase.
Fire Risk
• Never install a single wall slip section or
smoke-pipe in a chase structure.
The higher temperature of this single wall
pipemayradiatesufcientheattocombus-
tiblechasematerialstocauseare.
WARNING
Figure 28.2
Framing to top of chase must be constructed to support
servicepersons,snowload,etc.Maintain2in.(51mm)
clearance to combustibles. Top of framing should be
sheeted with plywood particle board. See Figure 28.2.
• Chase Top Framing
Exterior sheeting
Chase top framing



