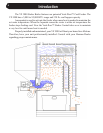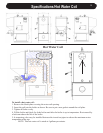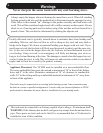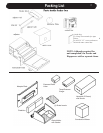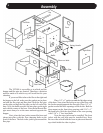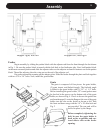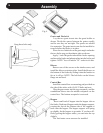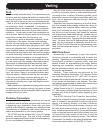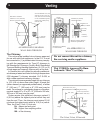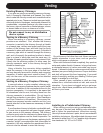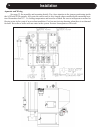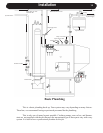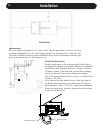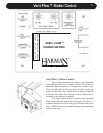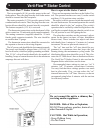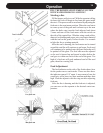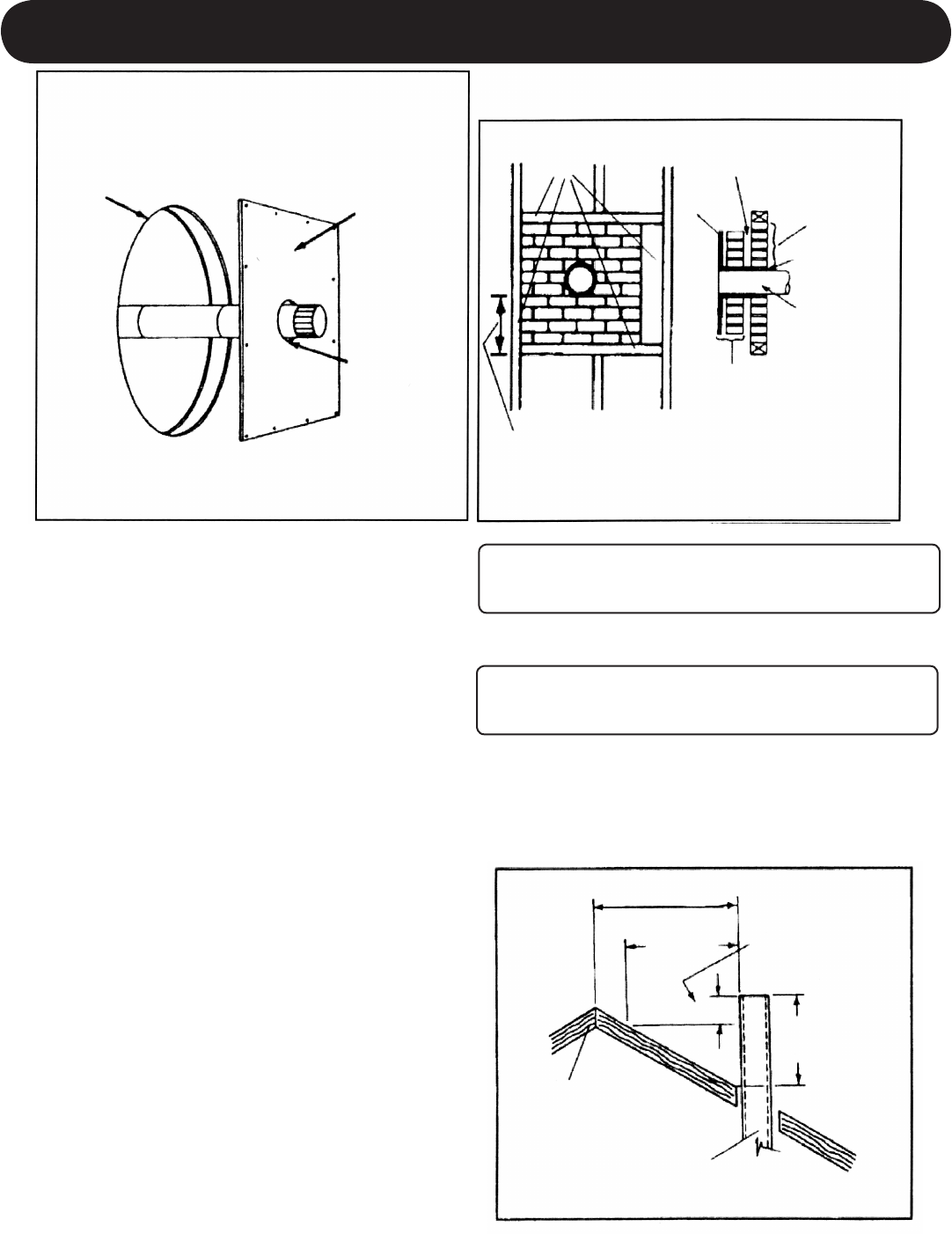
12
The Chimney
This unit must be installed into a chimney approved
for use with solid-fuel appliances. In the U.S., it must
be connected to (1) a prefabricated chimney comply-
ing with the requirements for Type HT chimneys in
the Standard for Chimneys, Factory-Built, Residential
Type and Building Heating Appliances, UL 103, or (2)
a code-approved masonry chimney with a ue liner.
In Canada, this unit is listed for use with prefabricat-
ed chimneys tested and listed to the high temperature
(650 degrees C) chimney standard, ULC S-629, or
with a code approved masonry chimney.
The minimum recommended height for any chimney
is 16 ft (4.8 m) above ue collar height. A round ue
(either masonry or approved prefabricated), of either
6" (150 mm), 7" (180 mm) or 8" (200 mm) may be
used. For square or rectangular masonry chimneys,
nominal sizes of 8" x 8" or 8"x 12" (200mm x 200 mm,
200 mm x 300 mm) may be used.
Codes require that solid-fuel chimneys extend 3
ft (0.9 m) above the highest point at which they exit
from the roof. Then, the chimney must extend 2 ft.(6
m) above the highest point within a 10 ft (3 m) radius.
Thus, the 3 foot, 2 foot, 10 foot rule:
3ft. - Above roof exit point
2ft. - Higher than anything within-
10ft. of the chimney.
AN APPROVED CANADIAN
WALL PASS-THROUGH
Hole with a minimum
clearance of 18" (450 mm)
between connector and wall.
Non-combustible cover, one
side only. If two covers are
used, each must be mounted
on non-combustible spacers
at least 7/8" (21mm) away
from the wall.
1" (25mm)
Clearance
AN APPROVED U.S.
WALL PASS-THROUGH
Closest
Combustible
Material
Minimum 2" (50mm)
Clearance to Brick
Minimum 12"
(300mm) to Brick
Liner
Fire Clay
Thimble
Chimney
Connector
Chimney Flue
Masonry Chimney Built to
NFPA 211 Specications.
Minimum 12" (300mm)
to Combustibles
More Than 10 ft. (3m)
10 ft. (3m)
Ridge
Chimney
2 ft. (0.6m) min.
Height Necessary
Above Any Roof Sur-
face Within 10ft. (3m)
3ft. (0.9m)
minimum
above
exit
point
The 3-foot, 2-foot, 10 foot rule
Venting



