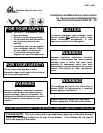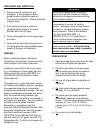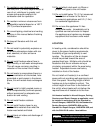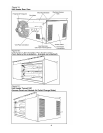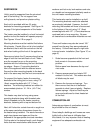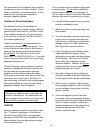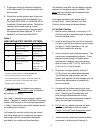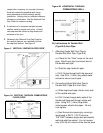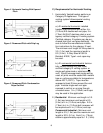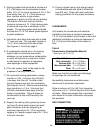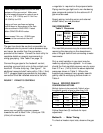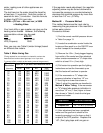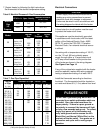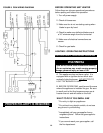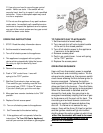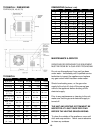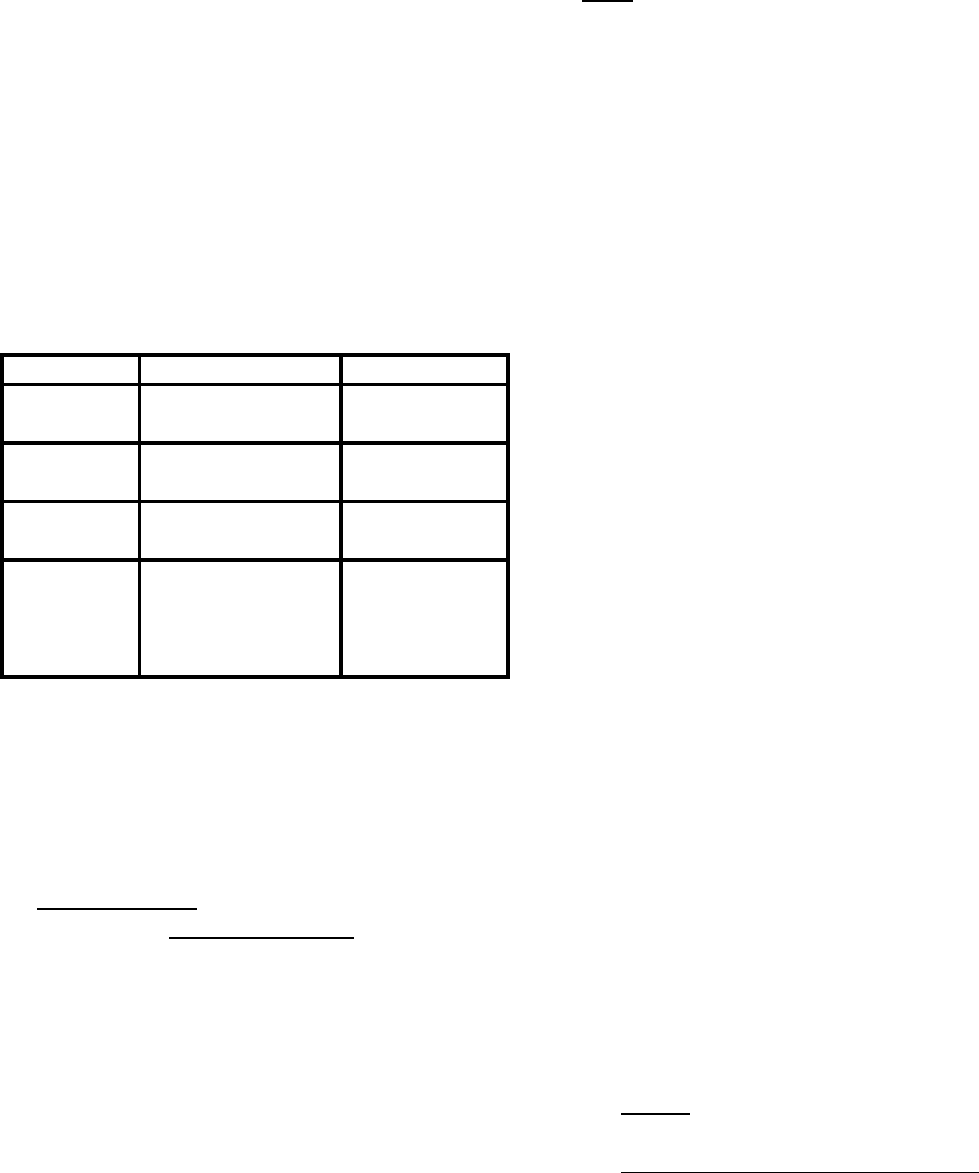
7. If improper venting is observed during any Unit heaters come with the vent adaptor already
of the above tests, the venting system must attached so that piping may be installed. Drill
be corrected. three
holes so that pipe can be attached with
3 non-corrosive screws.
8. Should the venting system need to be revis-
ed, it must conform with the National Fuel Vent pipe used shall be no smaller than 3
Gas Code ANSI Z223.1 or CAN/CGA B149 inches(7.6cm). Check National Fuel Gas
Installation Codes-latest edition. Should the Code for the minimum thickness allowed.
venting system need revising, it must
approach minimum sizing as determined by
A
.) Vertical Venting
the appropriate table Appendix "G" of the 1. Before venting vertically, a minimum of 12"
National Fuel Gas Code ANSI Z223.1. (30.5cm) length of horizontal pipe is required
from the exhaust outlet.
Table 1
ANSI UNIT HEATER VENTING CRITERI
A
2. Install a tee fitting at the end of the horizontal
Category Description Venting Criteria run with a drip leg and cleanout cap as shown
I Negative vent pressure Follow standard in Figure 2. Slope downward 1/4in. per
Non-condensing venting criteria foot (.6cm) towards the drip leg.
II Negative vent pressure Condensate must
Condensing be drained
3. Avoid venting through unheated spaces. This
III Positive vent pressure Vent must be gas could cause condensation problems. If vent
Non-condensing tight pipe does pass through unheated space,
IV Positive vent pressure Vent must be liquid insulate with insulation that is noncombus-
Condensing and gas tight. tible and rate at 350˚F(175˚C), the first 5 ft.
Condensate must (1.5m) or 6 ft. (1.8m) of length.
be drained.
Note: A vent is the vertical passageway to convey flue gases
4. Single wall vent pipe shall be at least 6"
from to the outside atmosphere. A vent connector pipe
(15.2cm) from any combustible materials.
connects the units outlet to a vent or chimney. Top clearances (top of heater) may be
Vent connectors serving a category I appliances shall not be greater than specified if heat damage such as
connected into any portion of mechanical draft systems surrounding discoloration or material dis-
operating under positive pressure. tortion is noticed.
All vertically vented
unit heaters are category 5. If single wall vent does pass through com-
I venting and all horizontally vented
unit heaters bustible wall or floor a listed thimble shall be
are category III venting. used. Should type B-0 double wall vent
pass through combustible wall or floor
Use Table 1, determining the category require- maintain the vent pipe clearances as specif-
ments. Category III heaters, which are horizontally ied by the vent pipe manufacturer.
vented, shall conform to the venting requirements
in Table 1 shown above along with detailed section 6. Do Not
use any additional power exhaust
on installing the vent pipe. systems or dampers on this unit heater.
Failure To Follow These Instructions
could
Unit heaters for vertical venting may be vented result in serious injury or death.
with either single wall or double wall vent pipe,
and comply with the combustible clearances 7. These vertically vented unit heaters shall be
provided by the double wall manufacturers. connected to a factory built chimney or
7



