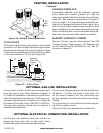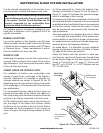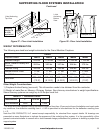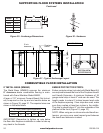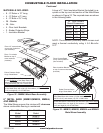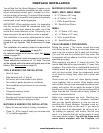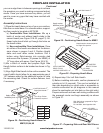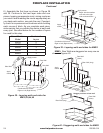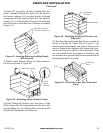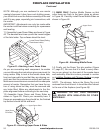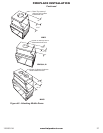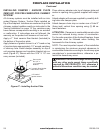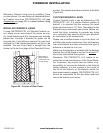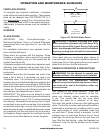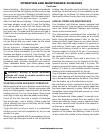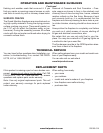
www.fmiproducts.com
125160-01A 25
7) Insert 28" long rebar (8 total, included with re-
place) vertically through the cells, into the holes in
the hearth, adjacent to the rebar and/or all-thread
sticking up from the hearth (Figure 42). Mix approxi-
mately 2 cu. ft. of Ready-Mix Concrete (not included)
and ll all cells in walls and rear of rebox completely
(Figure 41).
Figure 41- Inserting Rebar and adding Ready
Mix Concrete
FIREPLACE INSTALLATION
Continued
8) Attach Lower Seismic Straps to rebar closest to
the front as shown in Figure 42.
Add rebar and ll all
cells with concrete mix
Lower Seismic Straps
12 inch
rebar or
all-thread
Figure 42 - Attaching Lower Seismic Straps
9) Install Downdraft Diverter and nal row of Side
Walls (Figure 43). All components must be level. Mix
approximately 2 cu. ft. of Ready-Mix Concrete and ll
all cells with Ready Mix Concrete mix.
Downdraft
Diverter
Figure 43 - Attaching Downdraft Diverter and
Side walls
Final Side Walls
Lintel
Lower Rear
Dome
Figure 44 - Attaching Lower Rear Dome and
Lintel
10) Set the Lintel and Lower Rear Dome in place as
shown in Figures 44. Check that all is level. If you
need to make adjustments, use shims. Place one or
more of these shims between the lowest wall com-
ponent and the top surface of the base plate. Once
you are satised with the degree of levelness, you
can address any gap that may have occurred with an
appropriate amount of mortar.



