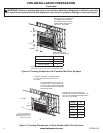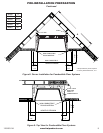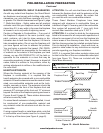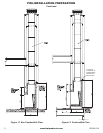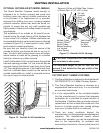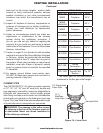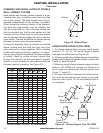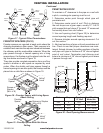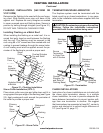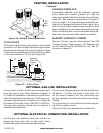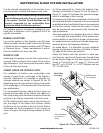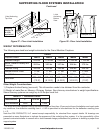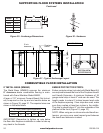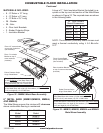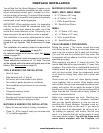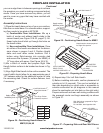
www.fmiproducts.com
125160-01A16
VENTING INSTALLATION
Continued
Nail Only
Outer
Perimeter
of Flashing
Storm
Collar
Flashing
Cone
Underlap Shingles
at Bottom
Overlap Shingles
Top and Sides
Only
Figure 21 - Flashing Installation
FLASHING INSTALLATION (V6F-10DM OR
V12F-10DM)
Determine the ashing to be used with the roof open-
ing chart. Slide ashing over pipe until base is at
against roof. Replace as many shingles as needed
to cover exposed area and ashing base. Secure in
position by nailing through shingles (see Figure 21).
DO NOT NAIL THROUGH FLASHING CONE.
Installing Flashing on a Metal Roof
When installing the ashing on a metal roof, it is re-
quired that putty tape be used between the ashing
and the roof. The ashing must be secured to the
roof using #8 x 3/4" screws and then sealed with roof
coating to prevent leakage through the screw holes.
A roof coating must also be applied around the pe-
rimeter of the ashing to provide a proper seal.
Storm Collar Installation (SC2-1)
Place storm collar over pipe and slide down until it is
snug against the open edge of the ashing (see Figure
22). Apply waterproof caulk around the perimeter of
the collar to provide a proper seal.
Figure 22 - Storm Collar
Chimney
Pipe
Waterproof
Caulk
Storm
Collar
Flashing
TERMINATIONS/SPARK ARRESTOR
The replace system must be terminated with the
listed round top or chase terminations. In any case,
refer to the installation instructions supplied with the
termination.
CAUTION: Do not seal openings on the rooftop
ashing. Follow the installation instructions
provided with the termination being used.
Secure
Termination
to Outer Pipe
with 3 Screws
RTL-12D
Level of
Flue Gas
Outlet
Waterproof
Caulking
Storm
Collar
Flashing
Figure 23 - Termination
Overlap
Shingles (Top
and Sides of
Flashing Base)
CHASE INSTALLATIONS
Instructions for chase installations are included with
the chase style termination chosen. In a multiple
chase installation, be sure to provide adequate dis-
tance between terminations to prevent smoke spill-
age from one termination to another. We suggest
that terminations be separated at least 24", center to
center and stacked at a vertical height difference of
18" (see Figure 24, page 17).
Stainless
Inner Flue
Pipe
Underlap
Shingles



