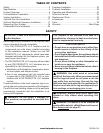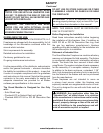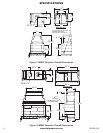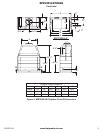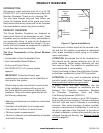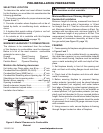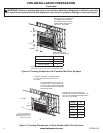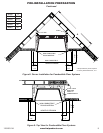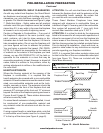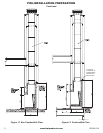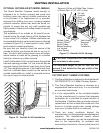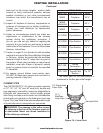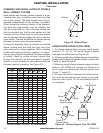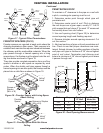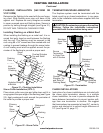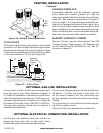
www.fmiproducts.com
125160-01A10
ATTENTION: You will note that there will be a gap
between the replace front and the extension of the
non-combustible hearth material. Be certain that
you seal this with non-combustible material.
These Grand Meridian Fireplaces have been
designed with clearance to combustible oors as
indicated in Page 8. Cover any part of the combustible
oor system left exposed with 1” (one inch) thick
ceramic ber insulation rated up to 2,100° F.
ATTENTION: It is critical to abide by the clearances
listed in this manual for all components specied as it
allows for movement of hot air from the fireplace into
interior areas of the chimney chase. Also, be certain
that the chimney system be installed as stated below.
Prior to starting the installation, check with local, re-
gional or state codes for any restrictions or required
permits regarding your replace installation.
NOTE: It is required that ember protector strips must
be laid on the ber of the non-combustible raised plat-
form (see Figure 10). These are included with the
Metal Base accessory.
WARNING: Hearth extension is to be installed
only as shown in Figure 10.
Seal Gap
Fireplace Front
Fireplace Front
Raised Hearth
Fireplace Front
Elevated
Ember Protector
Seal Gap
Ember Protector
Ember Protector
MANTEL AND MANTEL SHELF CLEARANCES
As with any radiant heat replace, the Grand Merid-
ian replaces must comply with building code safety
clearances, per units that have openings of 6 sq. ft.
or greater. For Mantel clearances see Figure 5, page
7. Walls that Adjoin – Safety codes and all practical
outlooks insist that your replace cannot be installed
closer than 2 ft. to any walls in the room the replace
is housed in or to any walls of adjoining rooms.
Caution in Regards to Combustibles – If any part of
the replace or objects in the room (curtains, rugs,
paint, cushions, etc.) start to show warping or dis-
coloration due to heat from the replace, it is time to
take immediate action. Do not use the replace until
you have gured out how to address the problem.
You are facing a potential re hazard. FMI PROD-
UCTS, LLC cannot be responsible for the make-up
of material on the exterior of the replace you have
chosen, nor can FMI PRODUCTS, LLC be held re-
sponsible for the materials in a room that may be
responding negatively to heat. However, in almost all
cases, there is a solution to the problem, either by
making adjustments to airow or the modications to
the room itself.
HEARTH EXTENSION
Where the ooring material at the opening of the
replace is combustible, it is required that the
hearth extension be covered with a non-combustible
material. All hearth extensions must be made of code-
rated, non-combustible materials such as tile, brick,
marble, concrete or stone. The extension should be
set ush against the front of the replace front and
measure 20" minimum at the front and 12" minimum
beyond the sides of the replace opening as shown in
Figures 8 and 9 (page 9). These relative dimensions
are also covered by code.
If a raised hearth extension is being installed, it must
be constructed of non-combustible material and
any material under the structure must also be non-
combustible.
If using a raised hearth or metal base plate, note that
a combustible wood header must be no closer than
2" to the top of the dome (see Figure 6, page 8).
PRE-INSTALLATION PREPARATION
Continued
Figure 10 - Hearth Extension
Hearth
Extension
Hearth
Extension
Hearth
Extension



